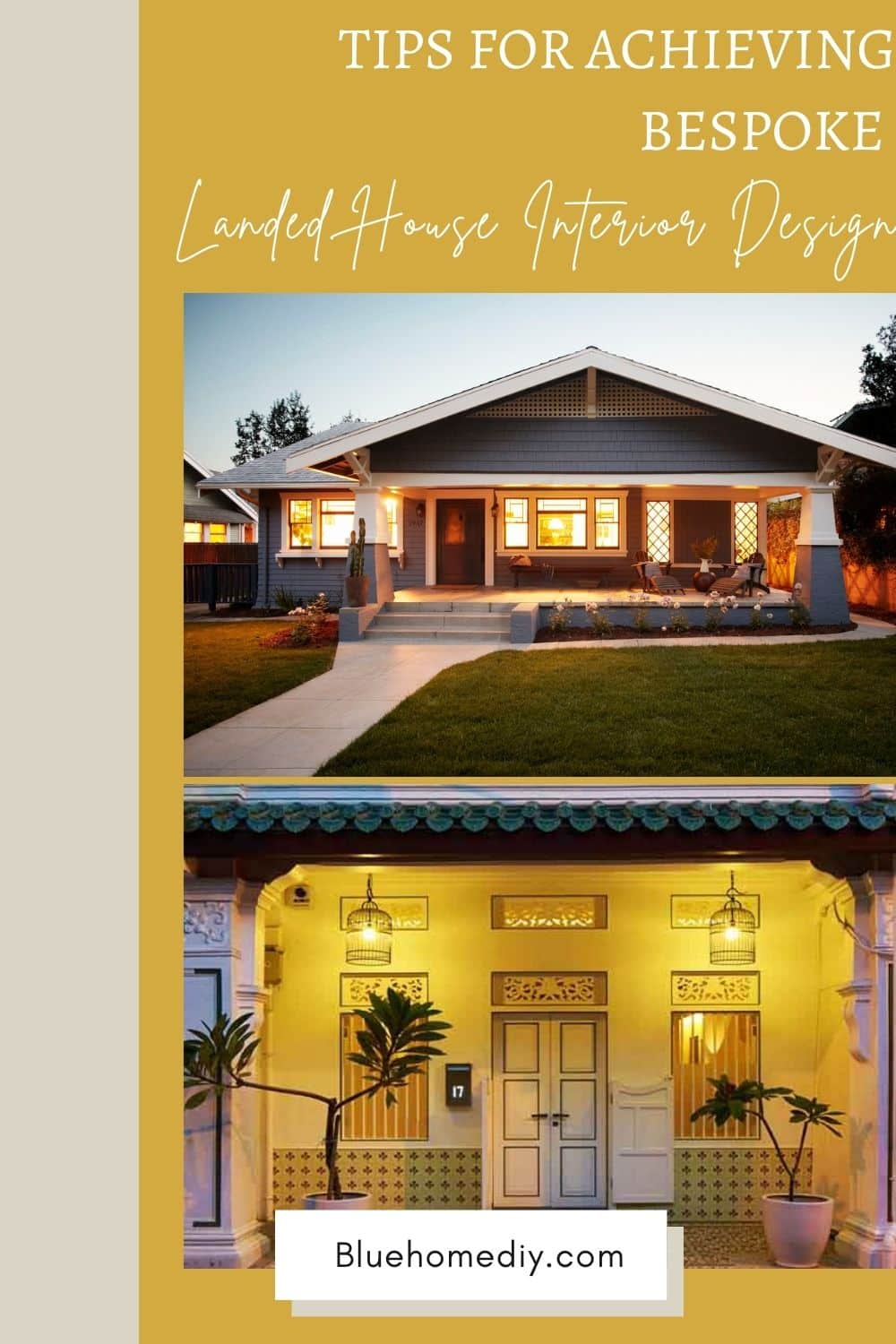Landed House Interior Design – A typical landed house has a centralized design that is more functional than fashionable. This design may limit the creativity of interior designers. Still, it also makes achieving a unique and great interior design much more interesting.
Although the overall design of landed houses is highly dependent on the land, a modern or contemporary interior design with a distinctive style is still possible to achieve.
If you live in Singapore, make sure you research and find a company to help you achieve the best landed house interior design in Singapore.
What is Landed vs Non-Landed?
Landed housing refers to properties that come with their own plot of land, usually with a garden or outdoor space. These types of homes typically offer more privacy and space, as well as the potential for future development or expansion. Non-landed housing, on the other hand, refers to properties that may be part of a larger development, such as apartments or townhouses, where residents share common facilities such as parking and amenities. While non-landed homes may offer more convenience and are usually more affordable than landed homes, they often lack the same level of privacy and outdoor space.
The following are some tips for achieving a great interior design at a landed house:
Get a Clear Idea of the Landed House’s Final Look
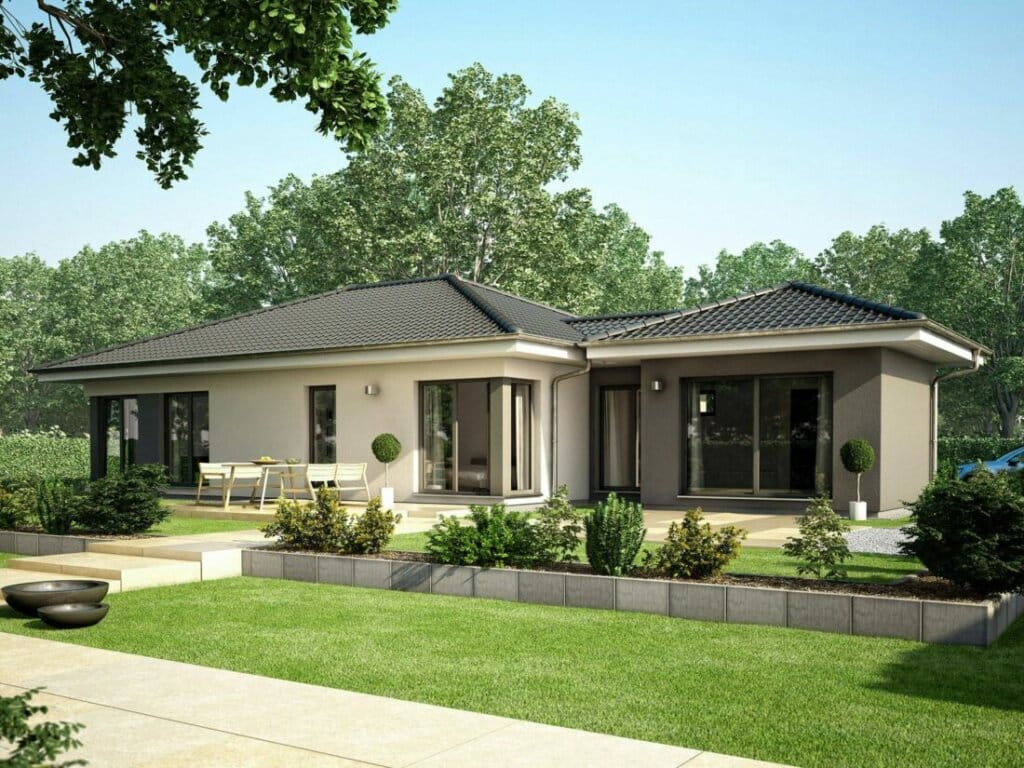
The first step to achieving a unique and distinctive interior design for your landed house is to have a clear idea of what you want your home to look like. So picture yourself in that house, how it should feel, what colors you are comfortable with, and how you will use the space.
With an overall vision in mind, you can work towards a design that brings out the best in your space.
Choose a Theme or Primary Style
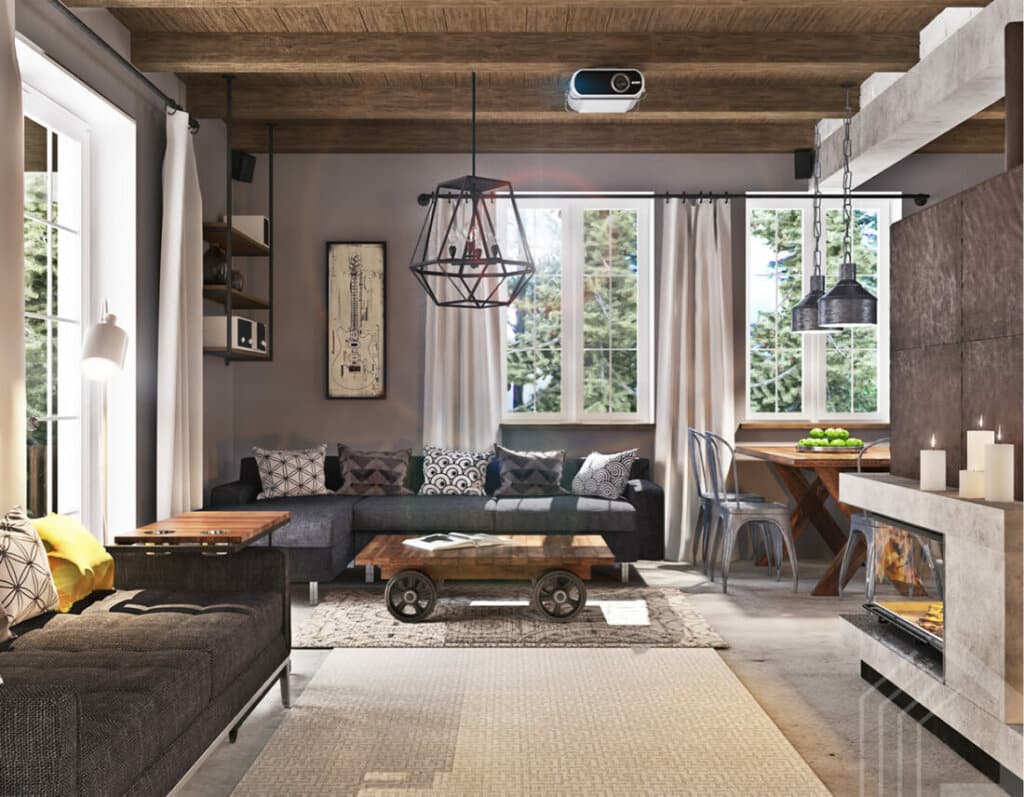
After having a clear picture of the final look of your landing house, the next thing you need to do is choose a theme for the decor of your house. The theme should be under the nature and liking of your family members.
The most popular themes of landed houses are classic, modern, industrial, and rustic. All these styles are based on the architectural type of the house and the materials used in construction.
Do Space Planning
The space planning process of a landing house begins with an analysis of the space that needs to be designed and considering how you will use the space. Interior design requires weighing the functional requirements of space against its aesthetic and cost requirements.
Space planning can also include an assessment of goals, suitability of existing space, zoning restrictions, lighting, and acoustics. It is essential to consider the impact of furniture on the layout and its size and scale.
One of the benefits of a landed home is that people can extend the home on the land it rests on.
Choose a Reputable Interior Design Company
Once you have these things figured out, you can start looking at interior design. You may also want to hire an interior designer to help decide the theme, furniture, lighting, and other details.
Types of Landed Houses
There are several types of landed housing, including bungalows, semi-detached houses, terrace houses, and shophouses. Bungalows are standalone properties that offer a high level of privacy and exclusivity. Semi-detached houses share a common wall with their neighbors and are often more affordable than bungalows. Terrace houses are narrow properties that are lined up in rows and share common walls with their neighboring units. They offer a great deal of space for families while being more affordable than bungalows or semi-detached houses. Shophouses are two or three-story buildings with commercial space on the ground floor and residential living quarters above.
Bungalow Style Landed House
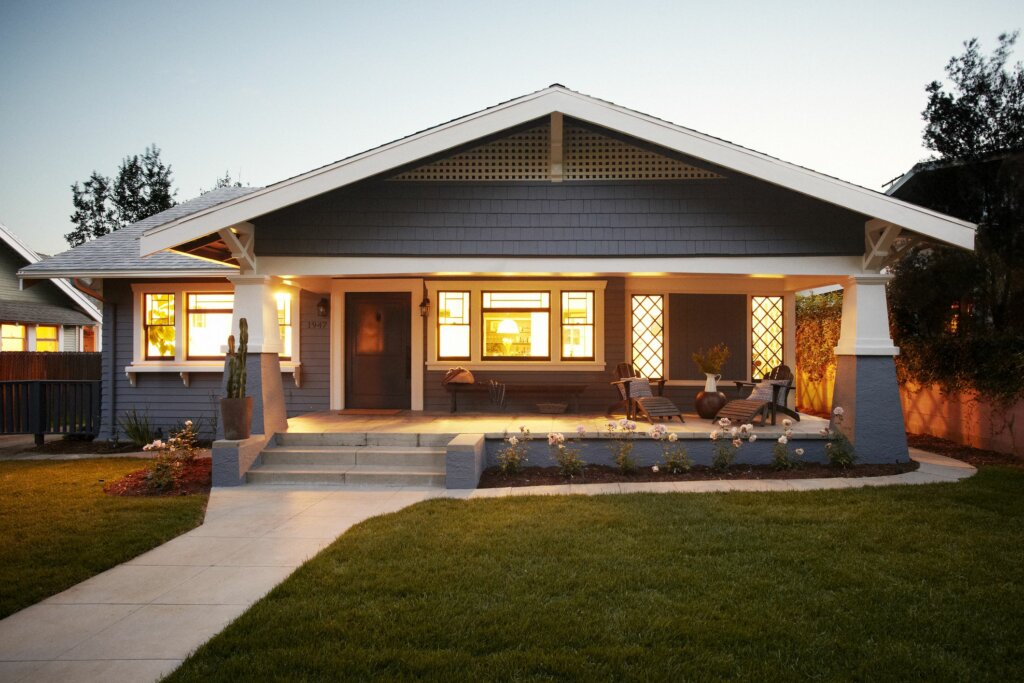
Bungalow Style houses are first constructed in Bengal, India, in the mid-nineteenth century. The term “bungalow” derives from the Hindi word “Bangala,” meaning “belonging to Bengal.” The bungalow is a building in the walls, except gables, are no higher than the ground floor, and of which the roof starts at a notch substantially not higher than the top of the wall of the ground floor, and it does not matter in what way the space in the roof of a building so constructed is utilized. Bungalows come in many builds and dimensions. Craftsman bungalow The word “Craftsman bungalow” is used to describe classic Bungalows, no matter where they might be located. Modern, In addition, there may be portholes or bulkheads. Concrete, glass, and brick are the materials. Tudor Revival, The Tudor Revival Bungalow, has a steep roof with a large ornate chimney.
Semi-Detached House
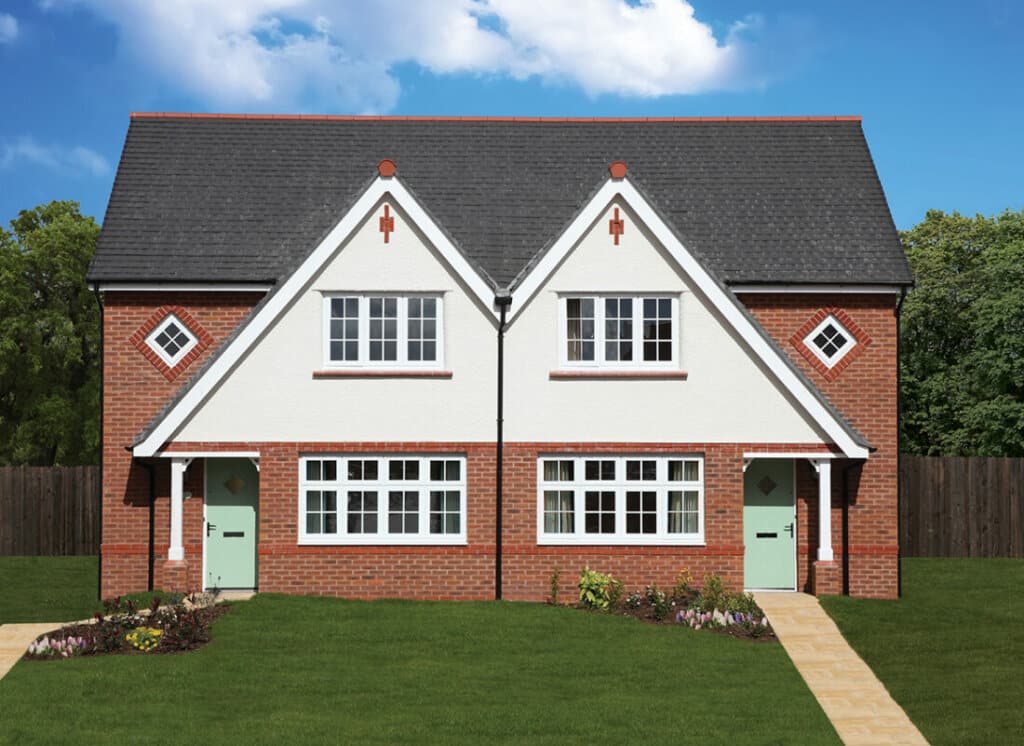
A semi-detached house is a type of residential property that consists of two units sharing a common wall. This type of housing is popular in many countries, particularly in urban areas where space is at a premium. Semi-detached houses offer more privacy and independence than apartments or townhouses, as they are typically larger and have their own outdoor spaces. They are also often more affordable than detached houses, making them an attractive option for families and first-time homebuyers. Many semi-detached houses feature modern amenities such as open-concept layouts, en-suite bathrooms, and energy-efficient appliances, and can be customized to suit the needs of the occupants. Whether you’re looking for a starter home or a spacious family residence, a semi-detached house may be just what you need.
Terrace House Style
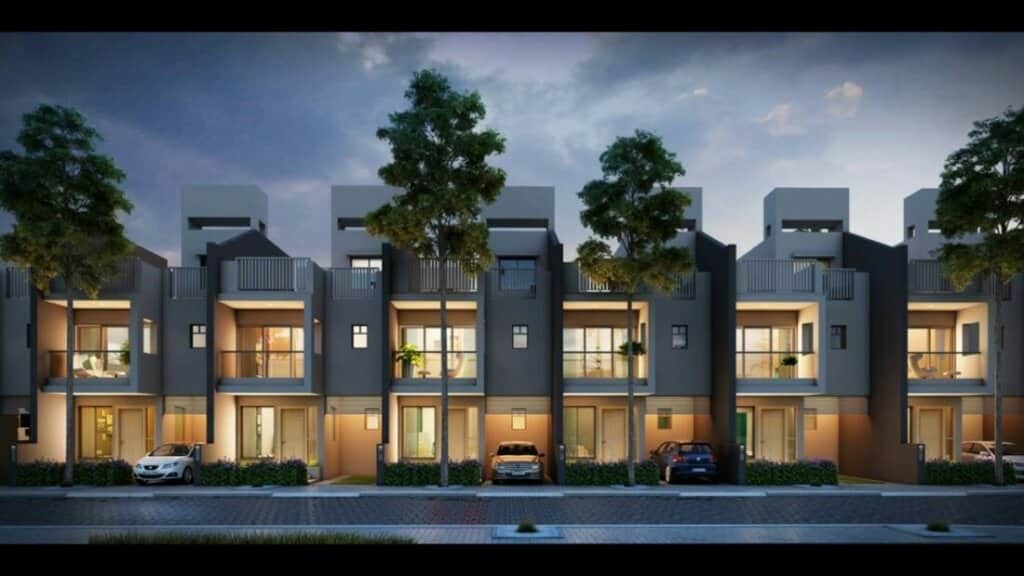
A terrace house style is a type of housing that features a row of identical or similar houses that share side walls. These homes usually have multiple levels and are built in close proximity to one another, creating an intimate community feel. The design of these houses often features a small outdoor space, like a balcony or patio, which provides residents with a place to enjoy fresh air and sunshine. Many terrace house styles can be found in urban areas where space is limited, but they can also be located in suburban neighborhoods. This type of housing is popular among those who value the convenience of living close to city amenities while still enjoying the comforts of home.
Strata House
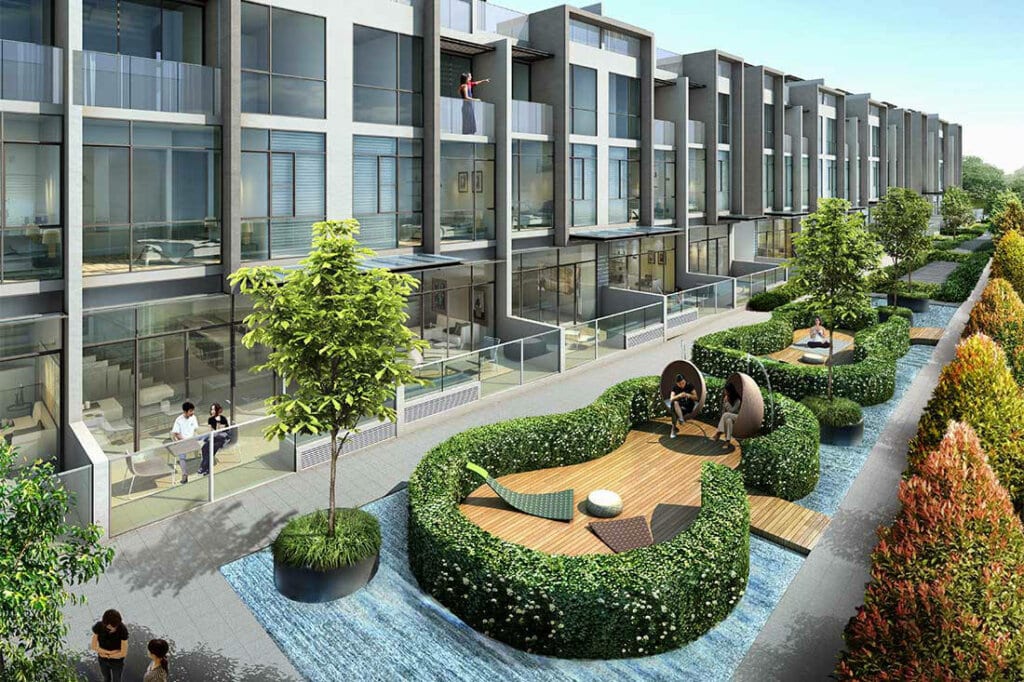
Strata house refers to a type of residential property development where homes are built in a cluster or row, sharing common walls with their neighboring units.
Unlike traditional landed properties, strata houses are typically built on smaller plots of land and offer residents the benefits of both landed and condominium living. The management of shared facilities such as swimming pools, gyms, and security services is typically handled by a management corporation that is jointly owned by the homeowners.
Strata houses have become increasingly popular in urban areas where space is at a premium, offering residents a comfortable and convenient lifestyle while maintaining their privacy and individuality.
Shophouses
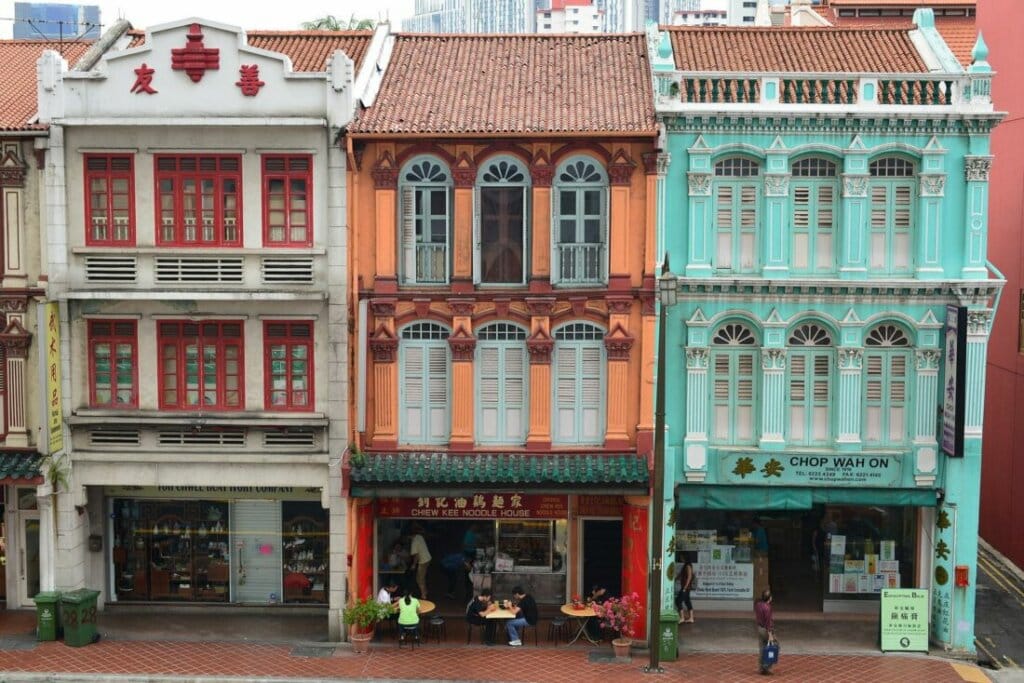
Shophouses are a type of architectural structure commonly found in Southeast Asia. They are two or three-story buildings with commercial space on the ground floor and residential living quarters above. These buildings were originally constructed for merchants to live and work in the same space, but have since evolved into multi-functional spaces used for various purposes such as cafes, art galleries, offices, and retail shops. Shophouses are known for their unique architectural features such as ornate facades, intricate details, and narrow frontages that create a sense of intimacy and charm. Today, shophouses remain an integral part of the cultural heritage and urban landscape of many cities in Southeast Asia.
Conclusion
An interior design project is vital to the success of your landing house, as it lays the foundation that shapes the rest of your home. If you do not plan your landing house’s interior, it will be a total mess, which will break down your motivation to live in it – Landed House Interior Design

