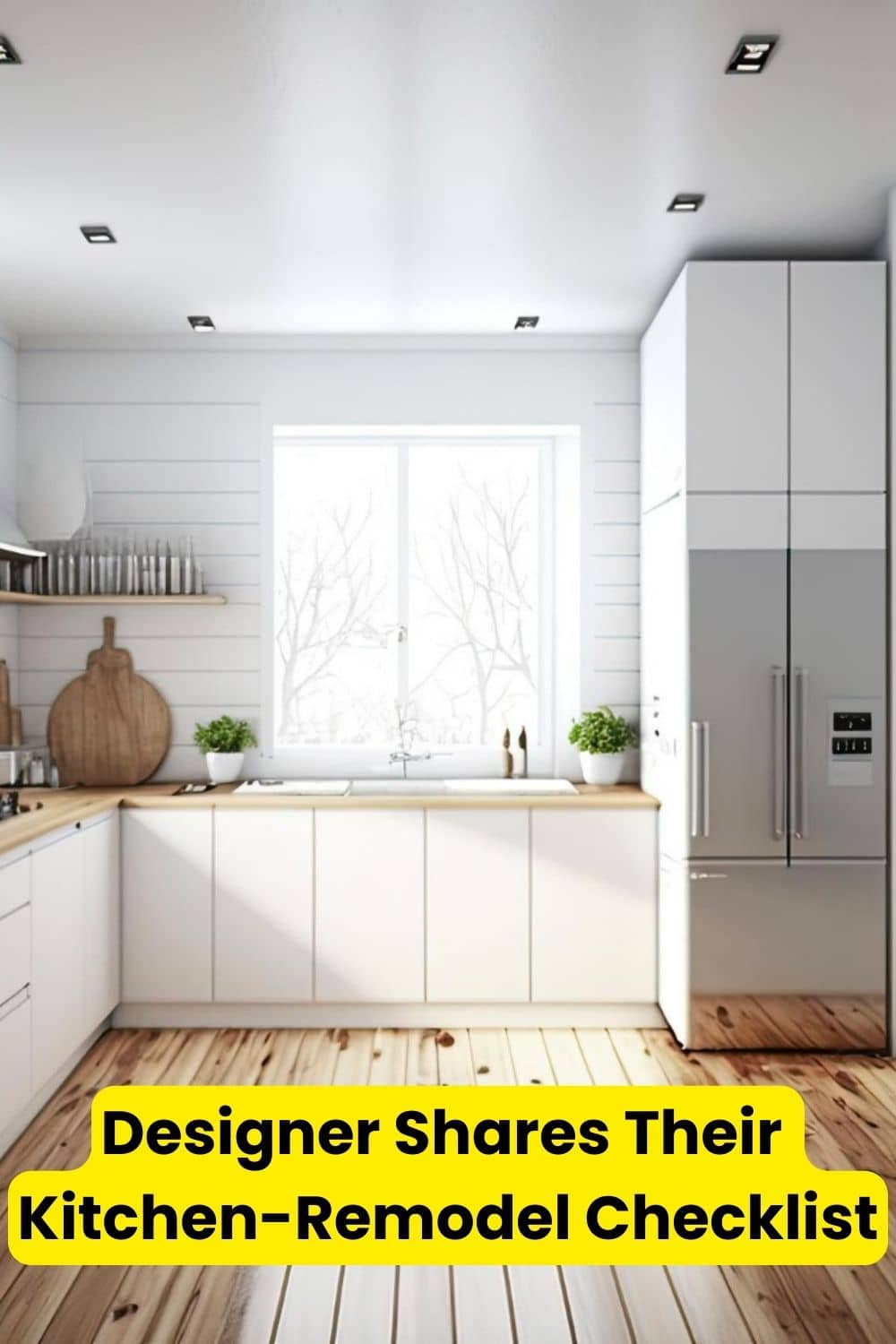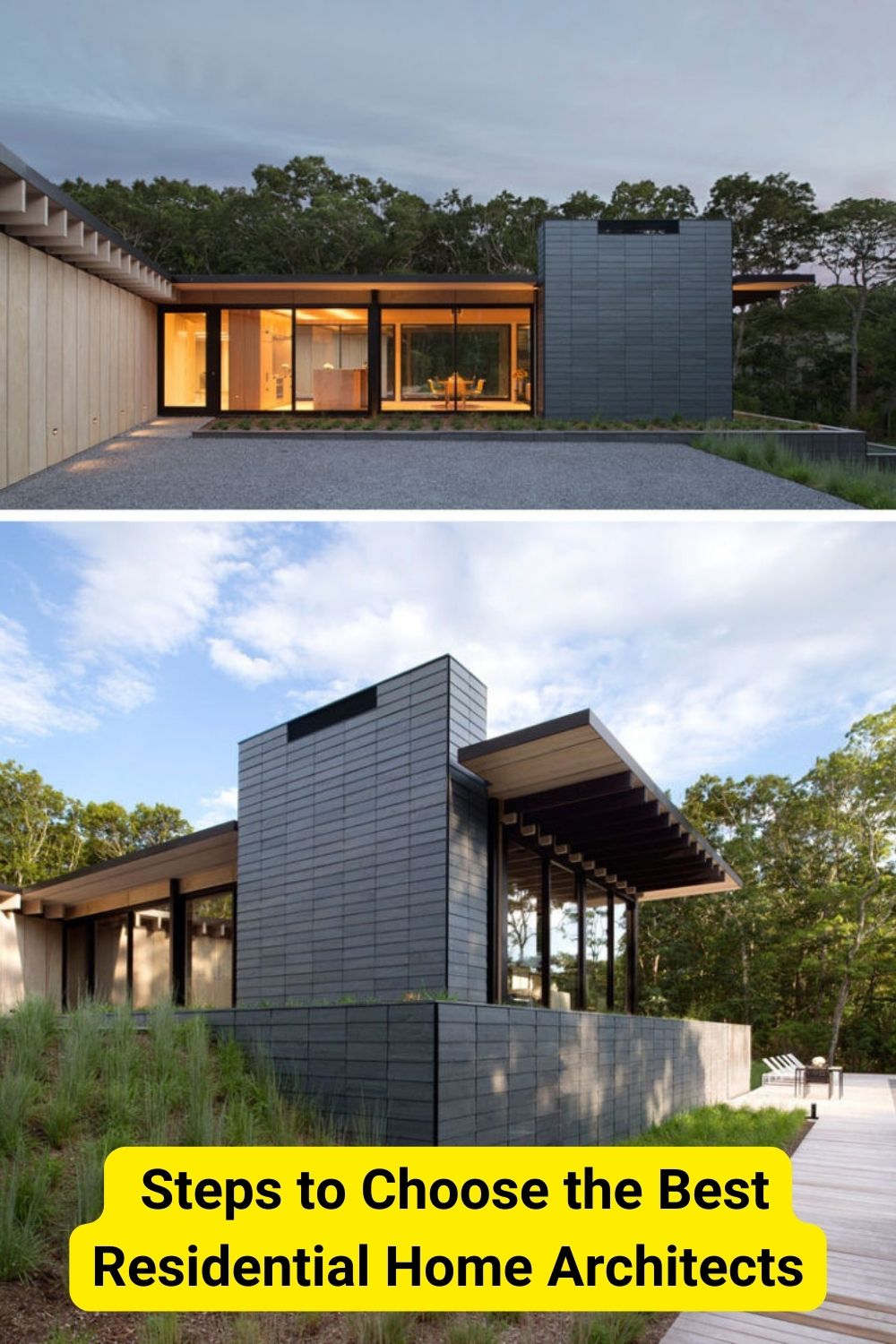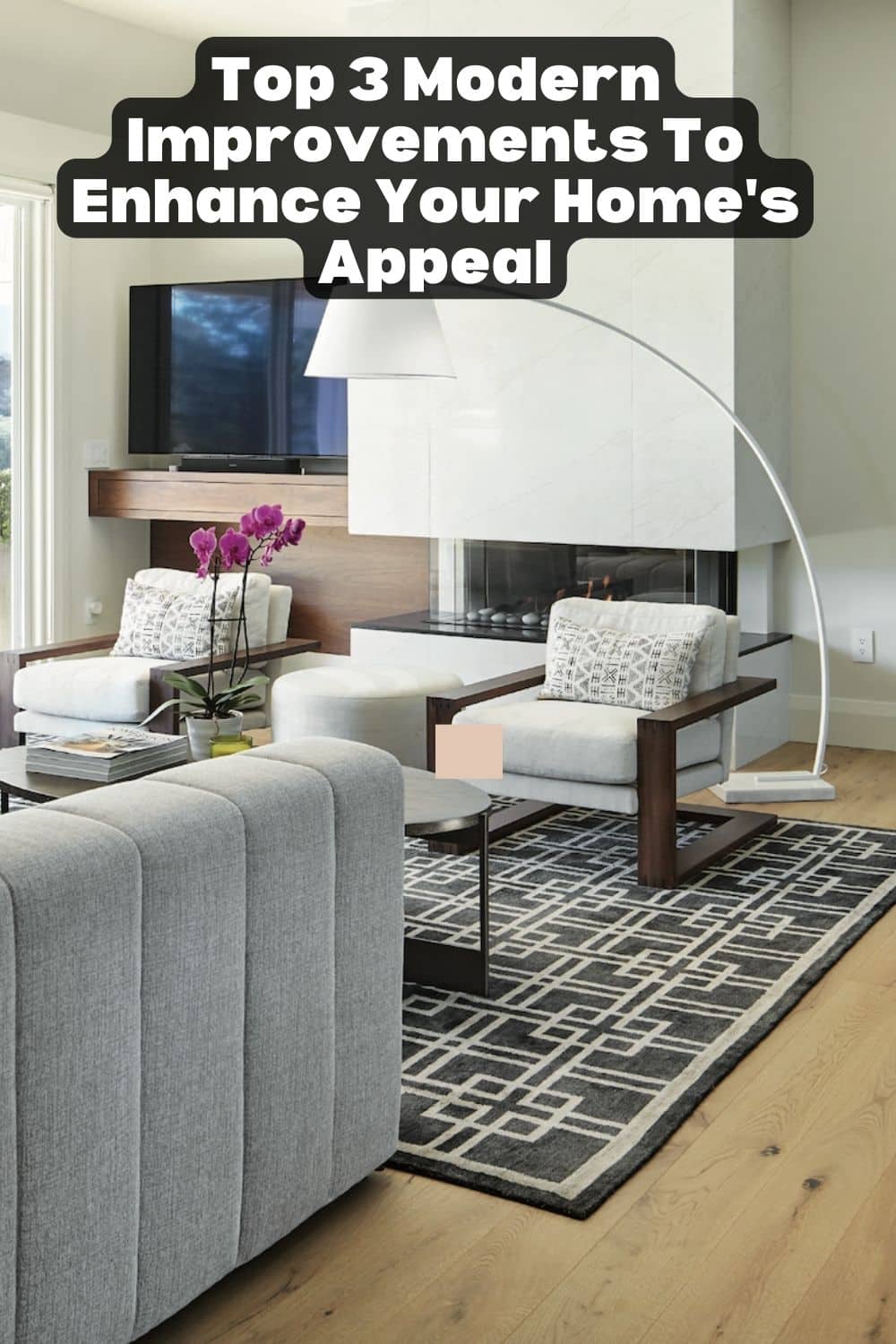Many new homeowners compromise when it comes to the property they ultimately choose. It’s rare that the stars completely align on size, location, and price preferences. Still, it’s not always a reason to despair when it comes to the former – changes can always be made later.
While adding an extension is a popular way to create space, an open plan home is a viable choice too. The arrangement was recently described as a trend that’s here to stay, highlighting just how appealing changes such as these can be. It’s a good idea to monitor the latest developments in interior design, granting you more inspiration to make more exciting choices. Explore property investment companies in the UK as they usually incorporate the latest trends and open plan living in their current luxury developments.
Still, alterations like these can’t be implemented overnight. Some crucial understandings need to be in place first, and some choice design decisions made. Here’s much of what you need to know about creating your own open-plan home.
What is an Open Plan?
Before setting out goals, it’s important to understand what open plan living entails. That way, you can better strategize and define your objectives.
Open plan living focuses on reducing the number of small rooms in a property. This is done by merging them all, reducing the presence of walls and doors that segregate each space. Dining rooms, kitchens, and living rooms can all be merged. Upstairs, bedrooms, and office spaces can undergo a similar transformation.
Soon enough, rooms feel more spacious and airy, and the property is imbued with a brand-new and exciting sense of character. More natural light can also flood into the space. It can redefine the abode completely and can be a great move to make if you’re starting to feel bored or uninspired by your home.
Another key purpose of the effort is to create a better-suited property for socializing. People can cook, chat, and watch television all simultaneously, facilitating more interactions. An open-plan home can host a greater capacity of guests, and typically, larger furniture can also feature, too, enabling more people to get comfortable.
Is There a Correct Approach?
Some open plan properties will inevitably be more successfully assembled than others. The most effective of their kind have often benefitted from a handful of key strategic decisions.
Including Tiles for Grander Appeal
Many people will first focus on the big ‘set piece’ type additions when creating an open-plan space. However, it’s best to focus on walls and flooring from the outset, giving yourself an aesthetical framework to enjoy. Obviously, this starting point makes sense logistically speaking too.
Hyperion Tiles provide large format porcelain tiles Try to think about the subtleties of a space. Tiles can be underestimated in this regard but often serve as a canvas of sorts so that everything else in the space can shine all the more. Of course, the tiles look beautiful in their own right as well, so it’s a positive situation from every angle. Try to be consistent with what you feature to create a better sense of flow. Remember, some types of tiling can thrive indoors and outdoors. If you’re creating an open-plan interior that you wish to flourish into an outdoor garden area as well, tiles are the more suitable option, rather than something like carpet. Tiles are great at establishing consistency, but you should look to maintain a sense of flow in other ways too. Colors play an important role here. Some homeowners may worry that they’ll create a bland open plan space if they stick to just one color scheme. However, if your palette is too diverse, you risk creating a space that seems at odds with itself. Instead, there’ll be no sense of cohesion but a flurry of contrasting and incompatible hues and moods. Of course, committing to just one color scheme can be challenging in a big area, so it’s important to justify the shades you pick with complete certainty. Designed at their worst, open plan spaces can seem disconnected and cold, so gravitating toward warmer colors that are sure to lift spirits is a good idea. That way, you can feel more confident and sure of sticking to a single scheme, as it will give the open-plan more vibrant energy. It’s easy to get carried away with making an open plan area. However, key parts of the space shouldn’t be too open. A balanced approach is best. While there should be consistency in color schemes, walls, and floors, there should be areas in the open plan that still have their distinct character. Otherwise, things can look jumbled, vague, or even barren. Even without walls, it’s best to create some type of border feeling between areas, albeit more subtly. Rugs and wooden ceiling beams can work well, helping you zone off areas without a need for walls more casually. For decoration, vintage finds or exquisite artwork can embolden a zone, too, adding a flair of uniqueness. Create distinct areas within the open plan. Encircle the television with sofas placed near one another for a more intimate sitting space. An island breakfast bar can better accentuate things for the kitchen instead of just having counters, a fridge, and an oven against a far wall, tucked away from everything else. If you get the balance right, the features of your open plan home won’t seem to be thinly or randomly dispersed. Instead, there will be little hubs of activity and character that have been strategically arranged, bringing people together despite the larger scale of things. It’s important to be flexible in your approach to creating an open-plan home. Things may not always go to plan, especially when it comes to removing walls. It’s important to identify which walls are load-bearing walls so that you can plan with their presence in mind. If you take them down, you can cause severe structural damage to your home. It’s best to consult a structural engineer to ensure your situation and not make any rash decisions with your property changes. Still, there are ways to use permanent walls to your advantage. They could become part of your tiling and color scheme efforts, but you could also upgrade any doors already and turn them into French or sliding doors. Not only this, but if they’re open or glass is installed, you can potentially create a nice view straight through the length of your property, broadening the open appeal. That way, there is a broader and more airy transition between rooms. Archways can also be a useful addition for similar reasons. French or sliding doors may be the preferable option, though, as they give you more flexibility when looking for privacy or hoping to reduce noise in the following area. Ultimately, developing open plan areas requires an open mind, so try not to worry about your walls too much.
Committing to a Colour Scheme

Making Areas Unique
Using Awkward Walls





Leave a Reply