In a landscape with problems such as erosion, retaining wall is the perfect elements to include. They can help to battle gravity and offer unique planting opportunities as well. We have rounded several functional retaining wall ideas to decorate and build your landscape.
Read also: DIY Patio Ideas
What is a Retaining Wall?
It is rigid walls used to support soil laterally to retain it at different levels on the two sides. They are structures designed to restrain soil to a slope such as steep, near-vertical, or vertical slope. They are often constructed using various materials, including concrete, stone, and timber.
In recent years, H-beam steel has become a popular material due to its durability and strength. H beam steel is made of high-quality steel, and its shape allows it to support heavy loads without bending or warping. They are used to bind two uneven soils, often in areas of terrain with unwanted slopes or in areas where the landscape needs to be designed severely and engineered for more specific purposes like hillside farming or driveway overpasses.
Read Also: Deck Railing Ideas
What are the Four Types of Retaining Walls?
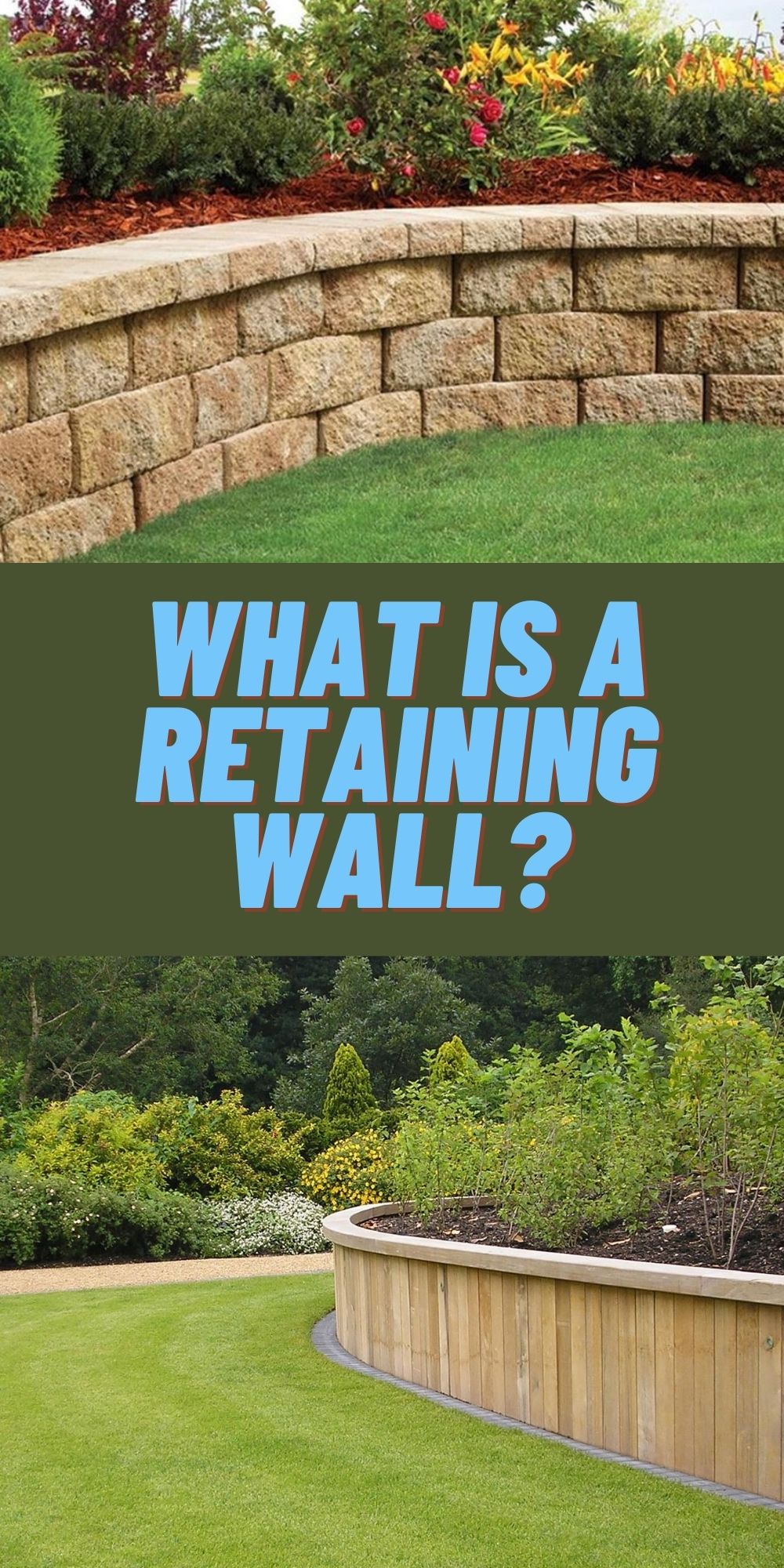
1. Gravity Wall
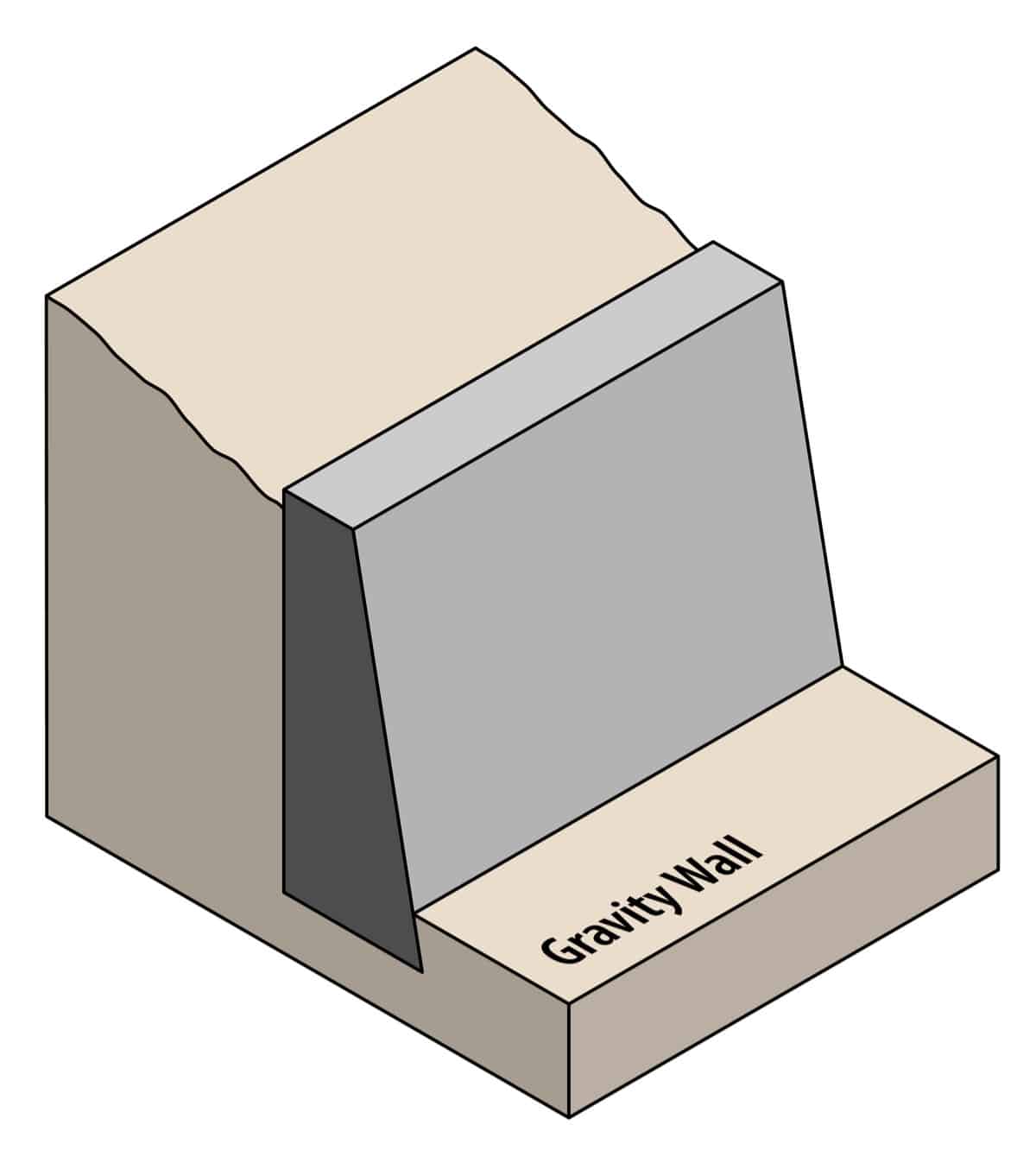
Using sheer weight and mass to hold the soil at bay, a gravity retaining wall is the list’s most common retaining wall type. Because it’s mostly about weight, it has the widest variety regarding materials. The dry-stacked stone is a popular choice of all materials available. Excluding the shorter walls, most of this wall type will require at least a small trench to be dug for the wall to fit into, and some even require a concrete footer to sit on.
2. Cantilevered wall
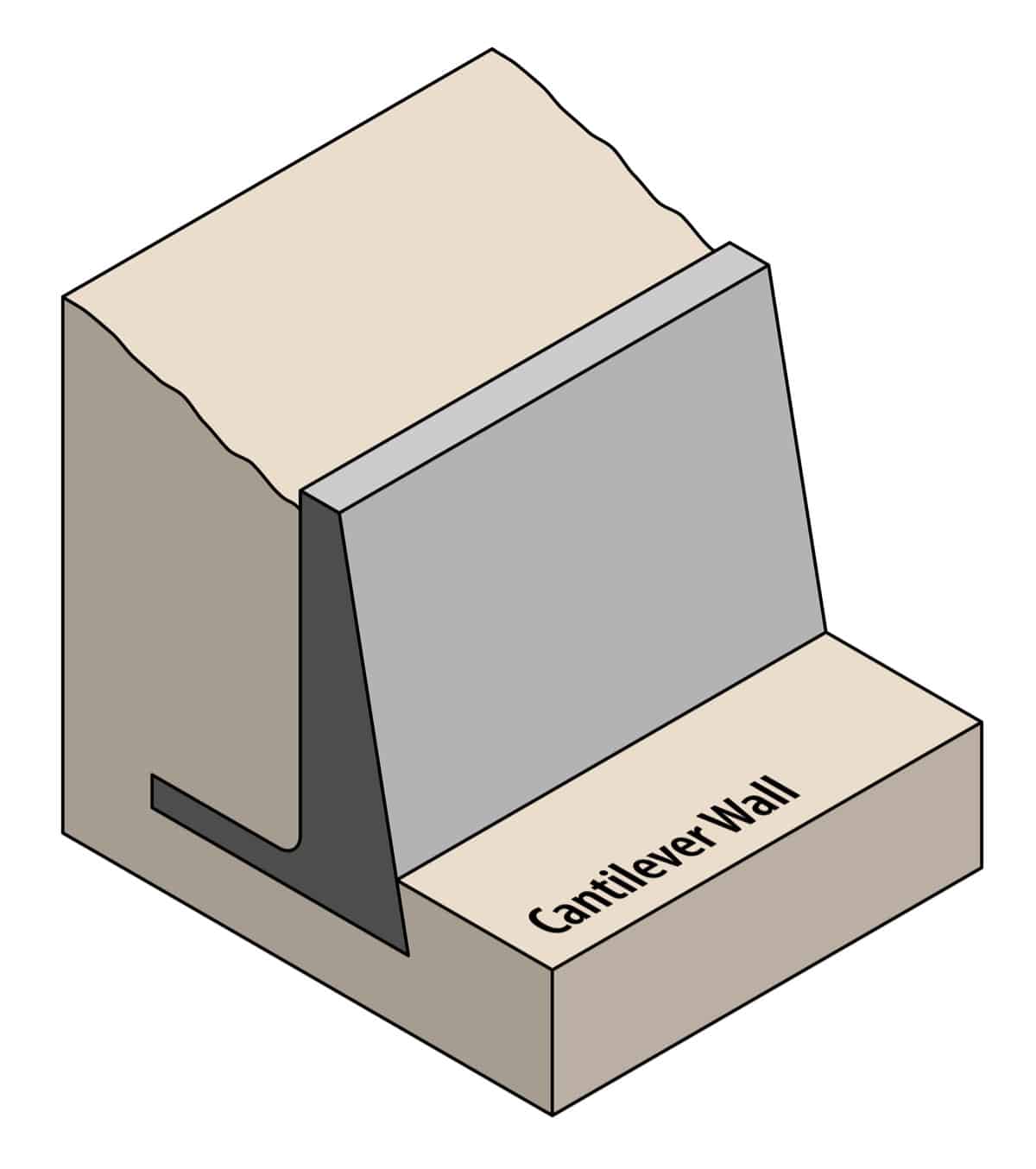
A cantilevered retaining wall is a reinforced wall from the steel bars running through the concrete, sometimes called a masonry retaining wall. These walls use a retaining wall affixed to a slab foundation that goes under the soil with support of an “L” shape. The weight of the above soil helps to hold the slab down so that the wall cannot tip forward. This wall style is favored for its strength.
Read Also: Pool Fence Ideas
3. Sheet Piling Wall
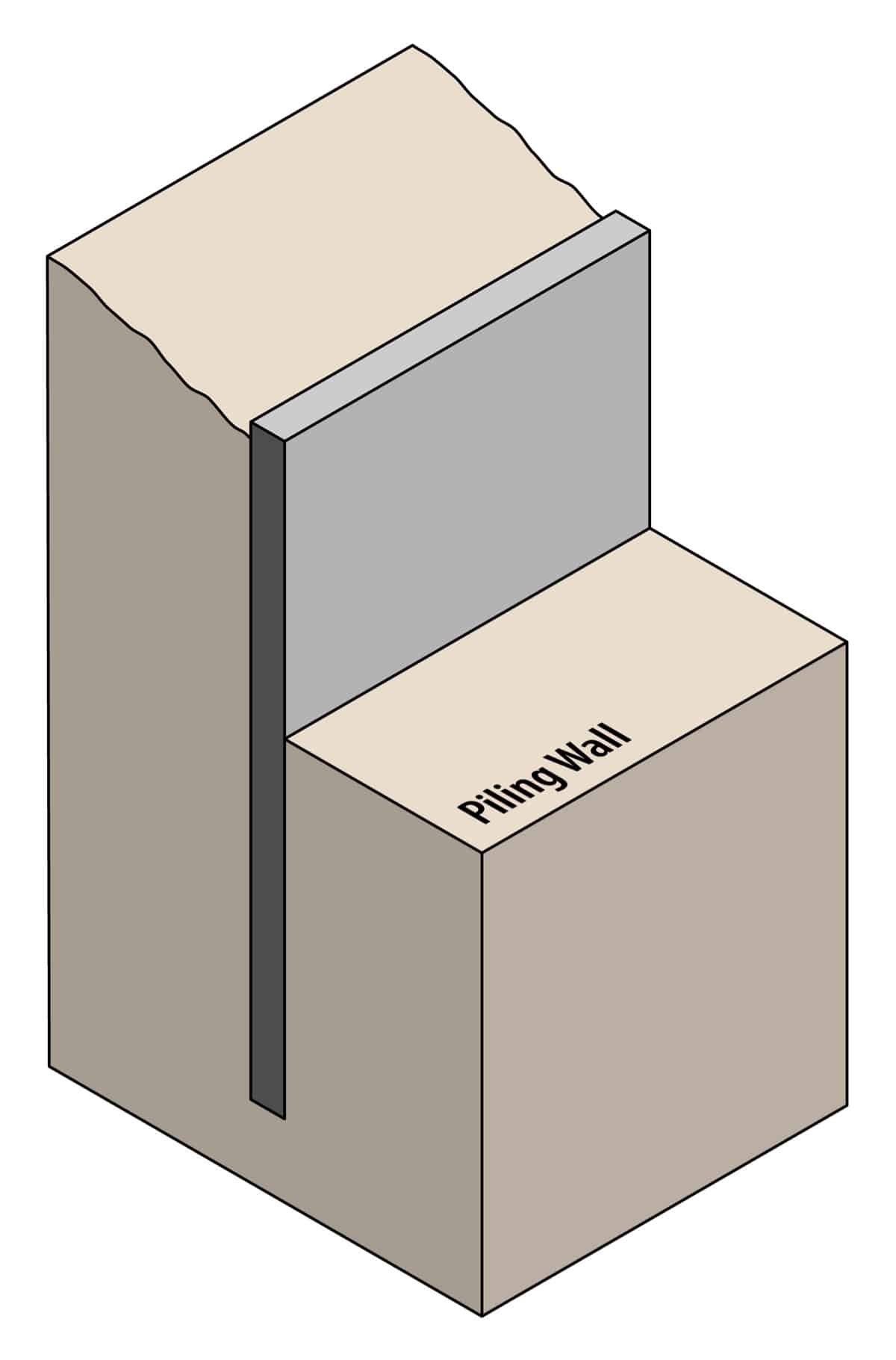
A sheet pile wall is usually a thin wall of steel that interlock with each other. Even though wood, vinyl, or reinforced concrete can also be used, steel is commonly used to withstand large bending forces and pressure.
Sheet pile walls bring structural resistance by utilizing the full section. When set together, they form a wall for permanent or temporary earth support and anchors for extra lateral support.
Steel sheet pile walls are most frequently used in deep excavations, although reinforced concrete sheet piles have been used successfully in some cases.
Sheet pile wall disadvantages are:
1. It is rarely used as part of the permanent structure.
2. Installation of sheet piles is challenging in soils with boulders or cobbles. In such cases, the desired wall depths may be challenging to reach.
3. Excavation forms and shapes are strongly dictated by the sheet pile section and interlocking elements.
4. Sheet pile driving may cause loud noise.
4. Anchored Type Wall
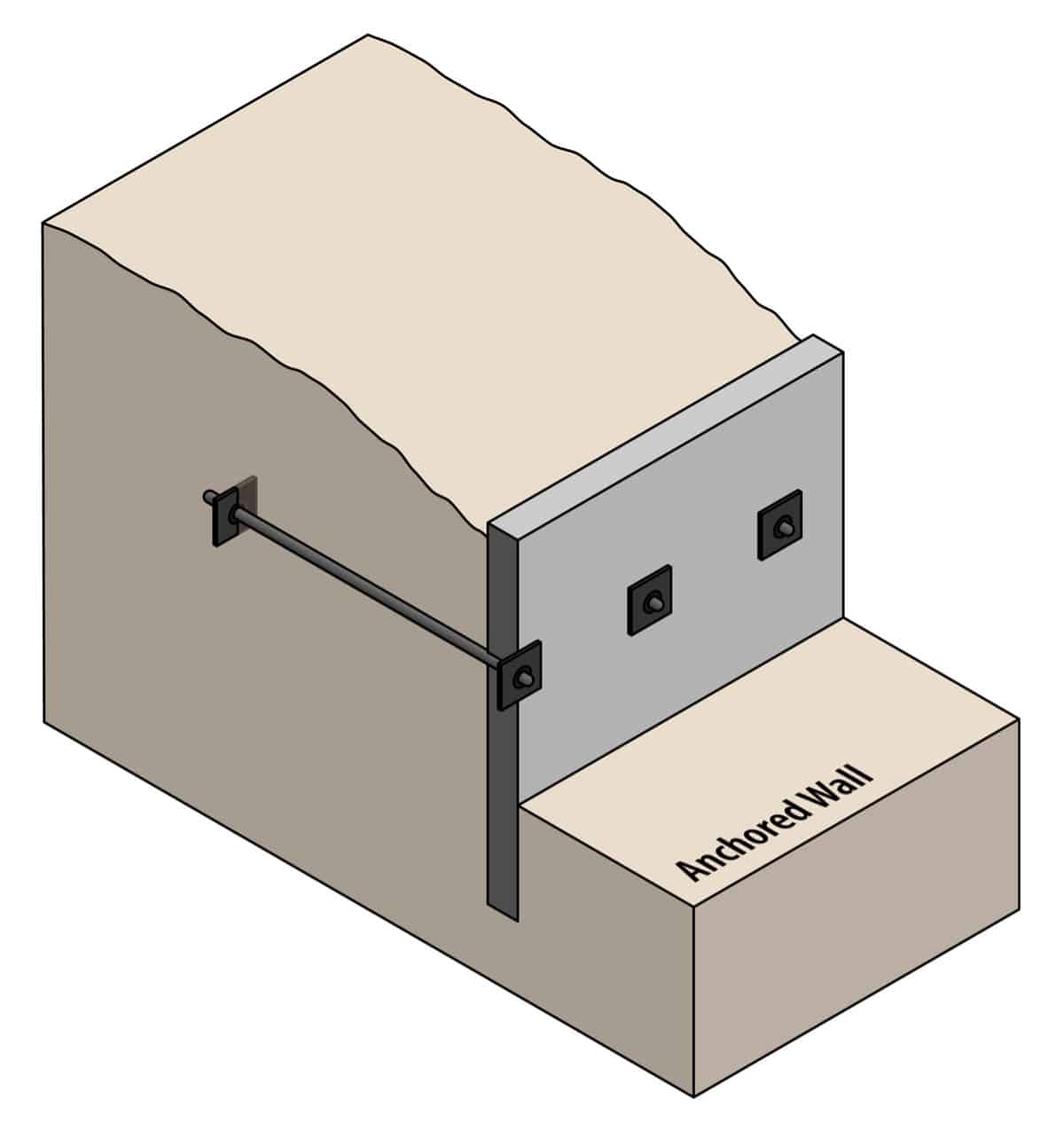
Anchored wall type is used when bulk excavation for traditional geogrid reinforced segmental walls is not possible or impractical.
This will use anchors driven into the earth behind them and attached by cables or strips. These anchors are mechanically driven into the earth, and their ends are extended by injecting pressurized concrete or mechanical means. The ground anchors are driven back into the residual soil to the required depth. All earth anchors must be proof-tested up to 90% yield strength. Working loads are typically between 50% and 90% of the proof test value.
The method supports the above options and is usually used for structurally thinner walls or where higher loads are expected.
In terms of materials, there are at least four basic types of materials available they are concrete, stone, brick, and wood materials.
What is the Cheapest Retaining Wall to Build?
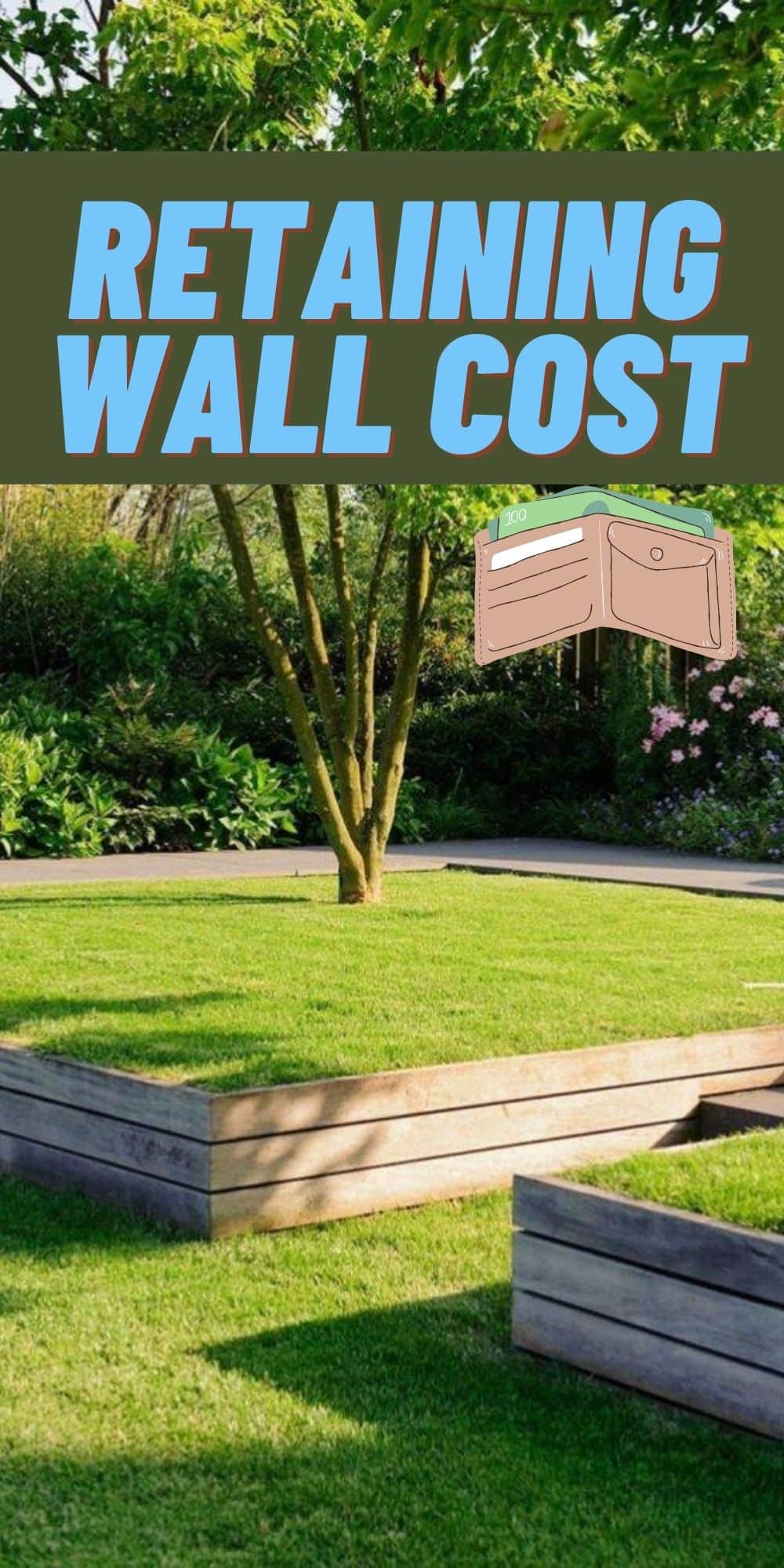
The materials may vary in price from relatively cheap to very expensive. In choosing the right one, you must be sure about the wall type you want and the budget plan. Remember that choosing the cheapest material may not be beneficial in the long run, as the materials might be rotten or broken. For example, Treated pine and hardwood won’t last as long as concrete blocks or natural stone.
When planning to have a sturdy retaining wall that can last a long time, you must answer these questions: Why do you choose the cheapest material, or would more expensive materials flatter your property? If a retaining wall is professionally installed, the average cost (per square meter) would be:
- $250 to $450 for wood materials (treated pine or hardwood timber is considered the cheapest to build)
- $300 to $500 for sandstone wall structure
- $400 to $680 for reinforced concrete wall structure
- $550 to $750 for concrete wall blocks
The price variation will depend on the complexity of the job. The installation will cost less if it’s a flat surface and nothing needs to be removed. If the surface is uneven or blocks of stone need to be removed, the cost will be higher.
What is the Easiest DIY Retaining Wall?
Timber may be the best choice for the easiest DIY retaining wall option. Not only is it a budget-friendly option, but it’s also easy to construct and requires minimal effort.
One of the main advantages of using timber is its versatility. Timber can be easily cut and shaped according to your desired specifications, making it ideal for creating unique and customized designs. Additionally, timber walls can blend seamlessly into any landscape design style – from rustic country gardens to modern urban spaces.
Steep Hillside Landscaping Ideas
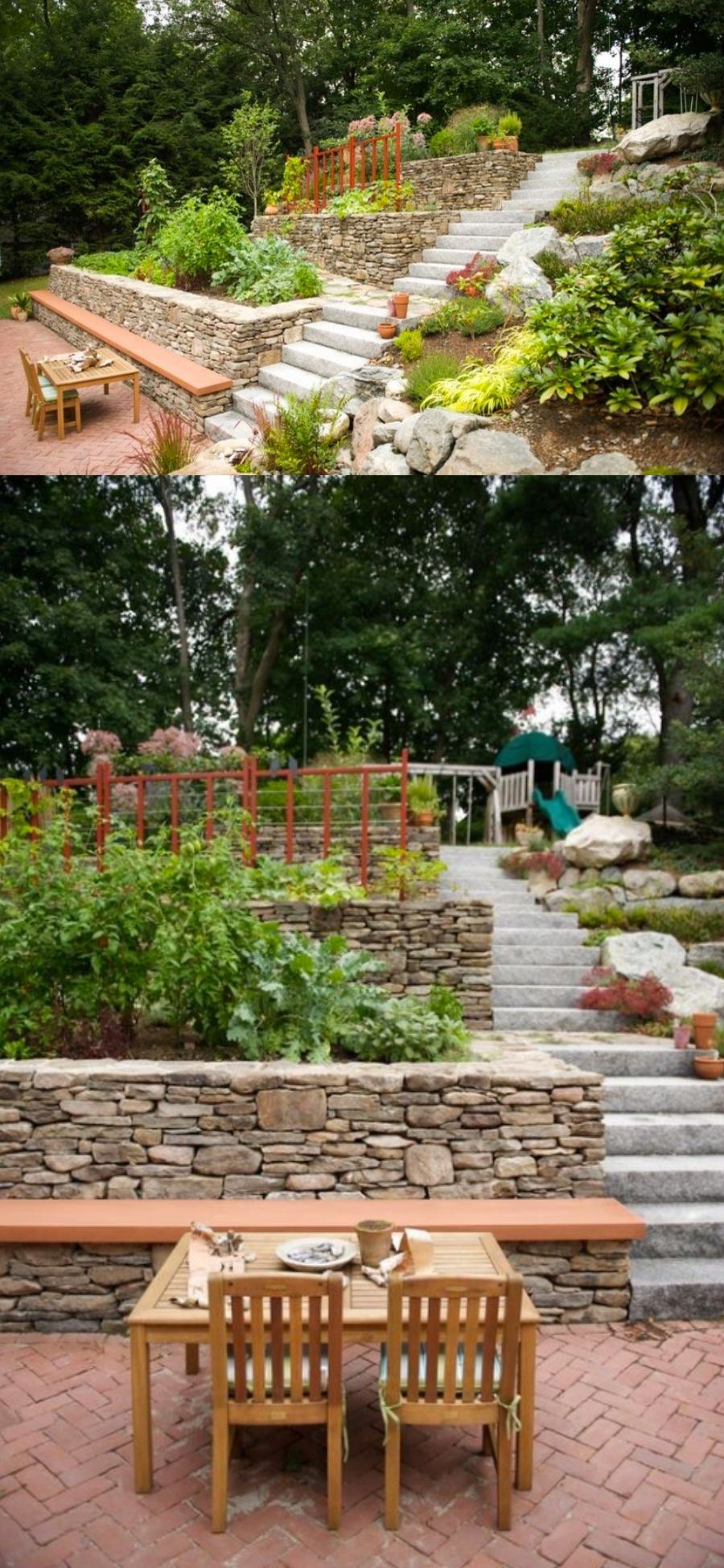
If you do the building carefully, a retaining wall can turn unused hillside steep landscapes into living spaces.
Even though retaining walls are simple structures, sometimes mistakes are made that cause damage to the walls themselves. Most retaining walls have poor drainage, and many need to be better built to handle the hillside they should hold back.
Retaining Wall Ideas for Sloped Backyard Landscape
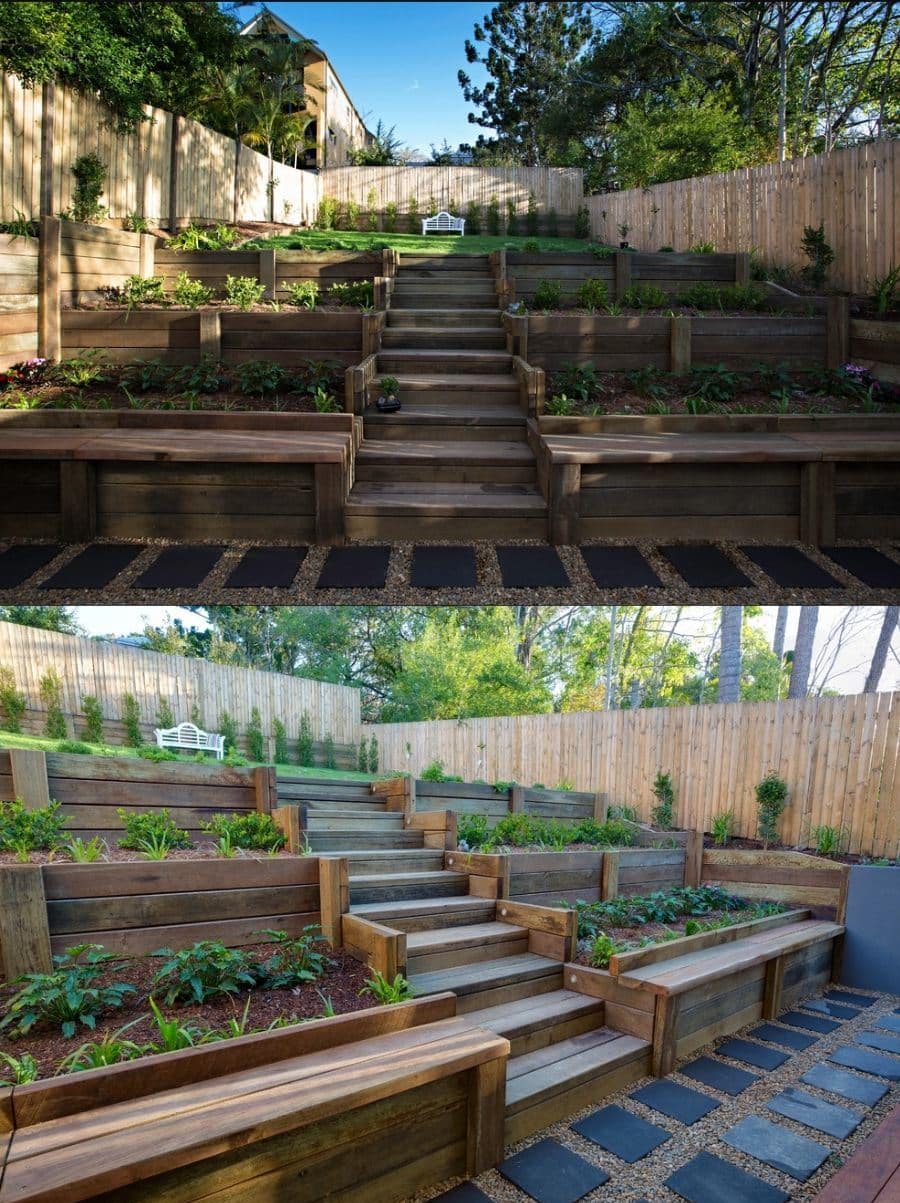
Keeping soil in place and preventing erosion in sloped backyards is essential. A wood retaining wall is a great option to add charm and warmth to your outdoor space while providing stability. It is also eco-friendly, easy to work with, and affordable.
Garden Retaining Wall Ideas
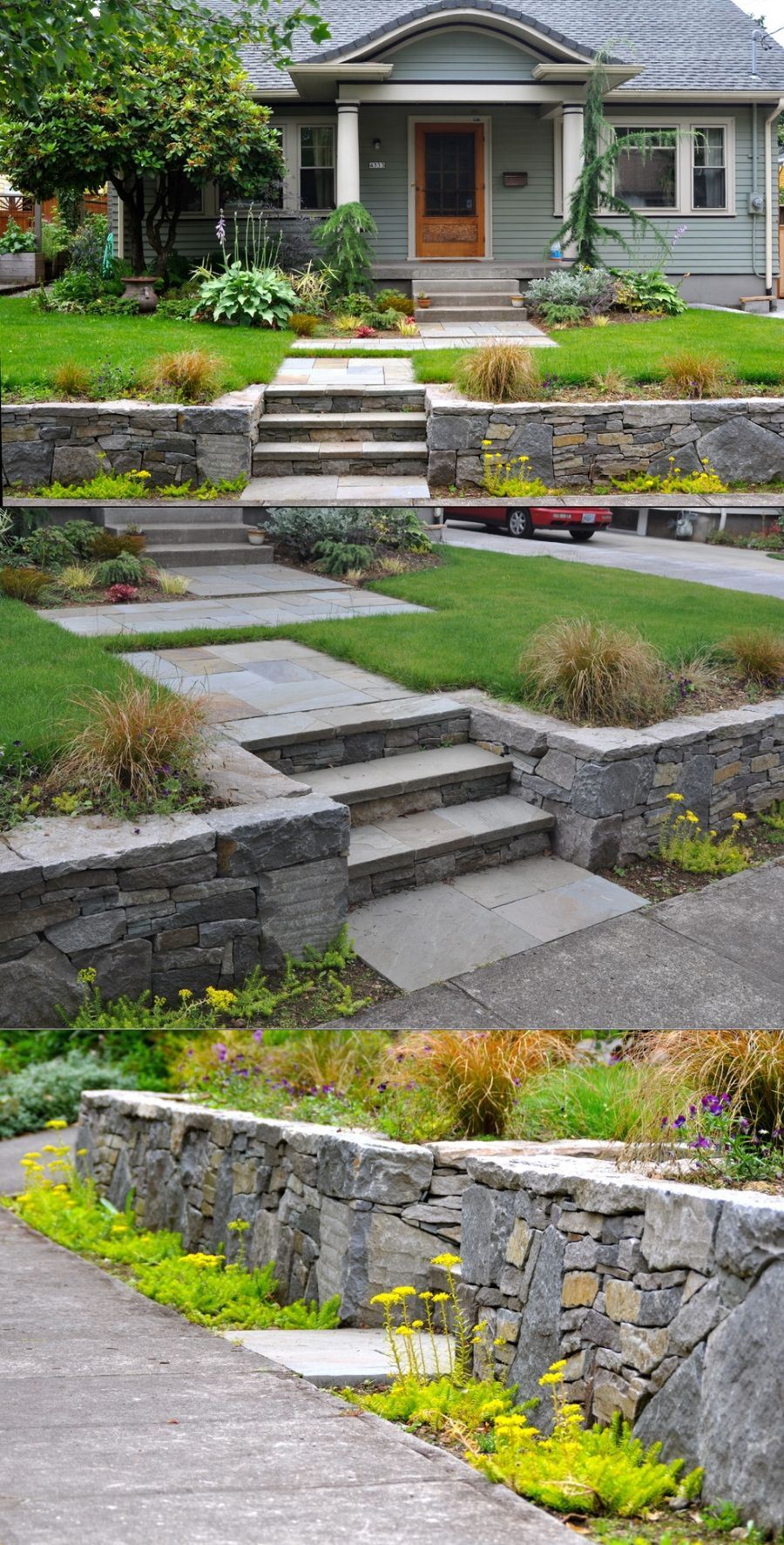
Everybody wants to make their home and garden better and more appealing. Besides these cosmetic purposes, the homeowner must protect their land from erosion and other possible damage, mainly when dealing with spring downpours and harsh winters.
Natural Stone Retaining Wall Ideas
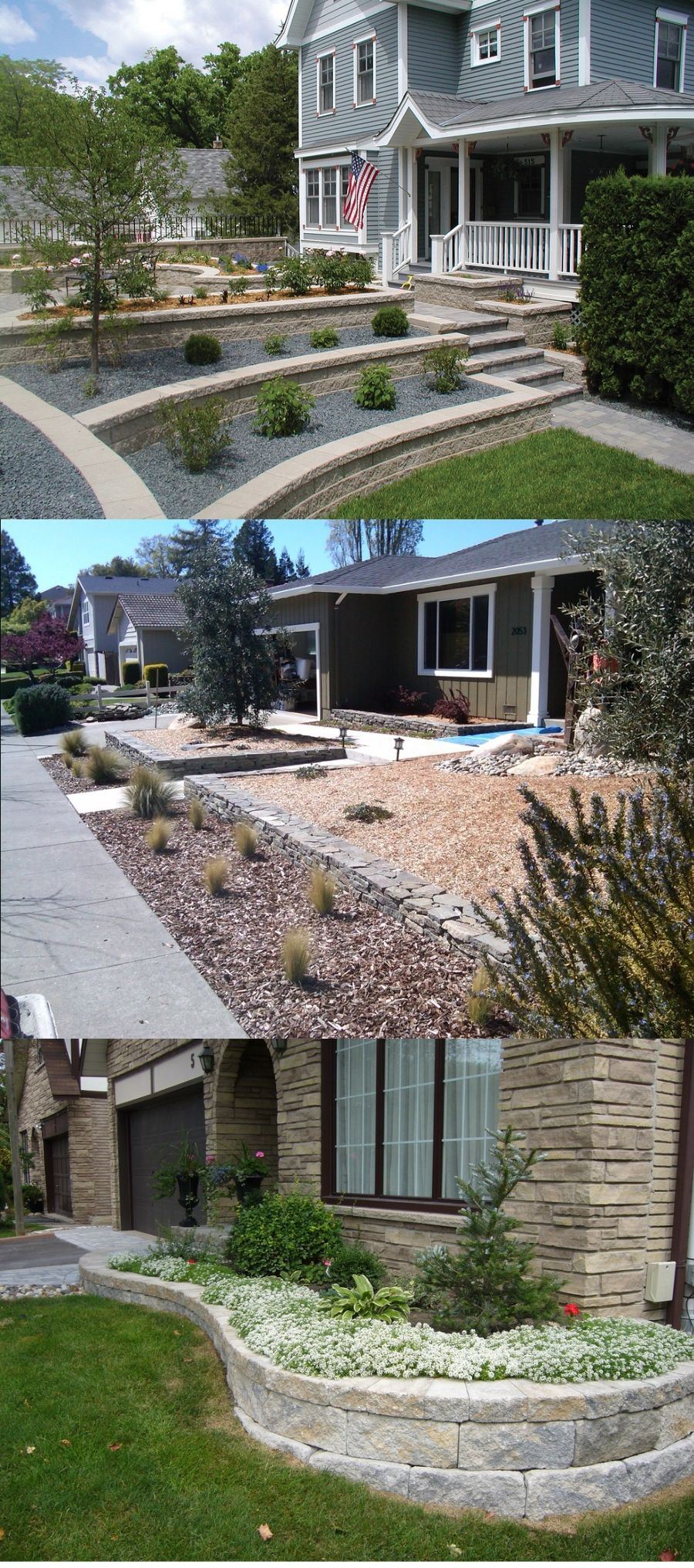
The dry stack method is one of the most popular natural stone retaining wall designs. This technique involves stacking rocks without using mortar or cement as a binding agent. The stones are carefully selected based on their size, shape, and color to create an aesthetically pleasing pattern that provides stability to the wall. Stone walls work well in gardens with sloping terrain or uneven surfaces since they can be adapted to fit any shape or size.
Building Retaining Walls
Building a retaining wall is pretty easy, as the materials are available at most home stores.
The hardest part may be lifting the blocks from the shelf at the store, getting them to your vehicle, taking them out of your vehicle, and putting them into a comfortable, accessible place to begin work.
Cheap Material Ideas
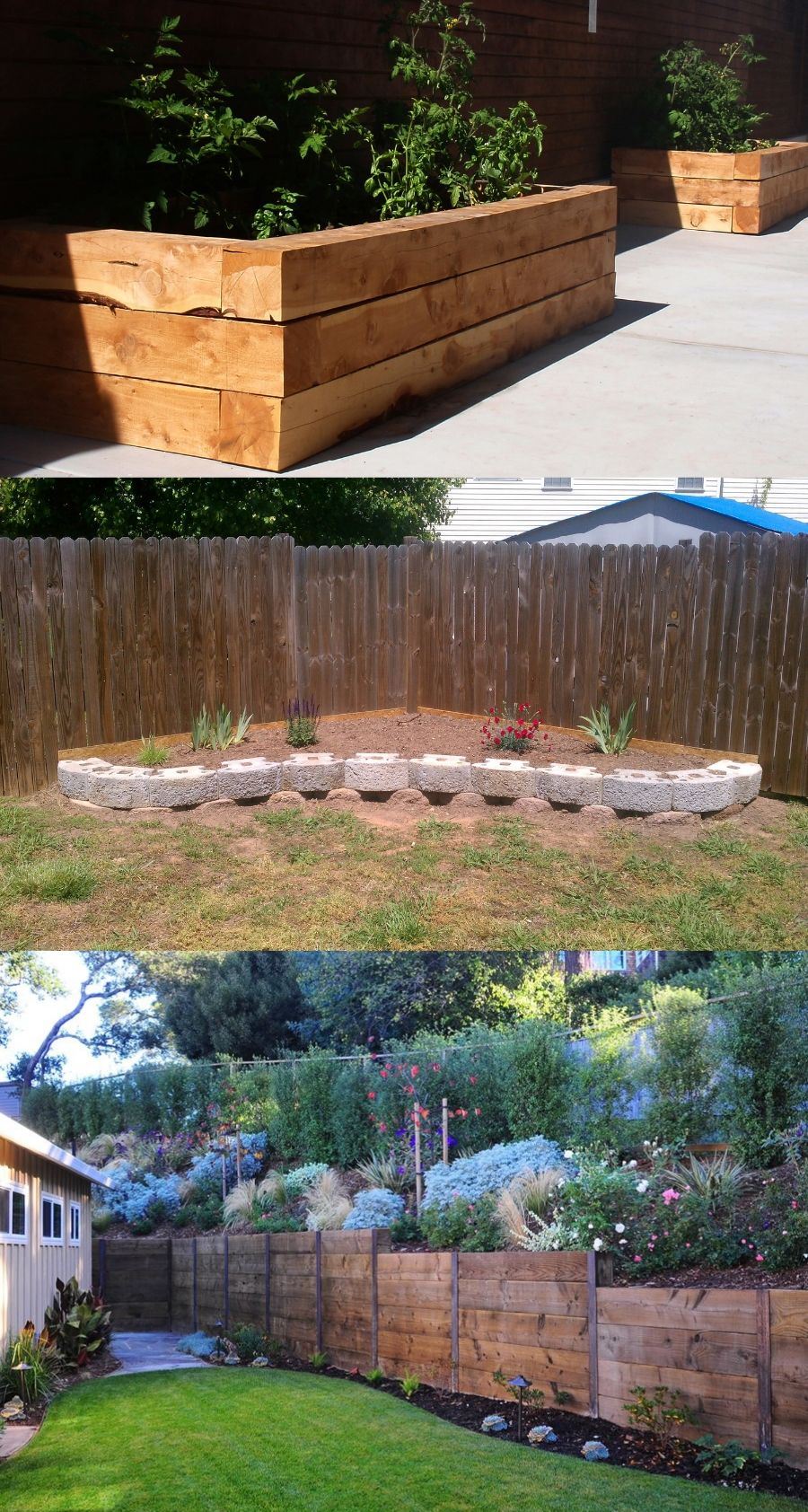
The wooden retaining wall is considered the cheapest material around. You can set vertical ones first into the ground to act as supports and then stack the other timber horizontally behind them. But, again, wood isn’t a material that will last a lifetime.
Another option is wall blocks that look much better and last longer but are more expensive.
Driveway Ideas
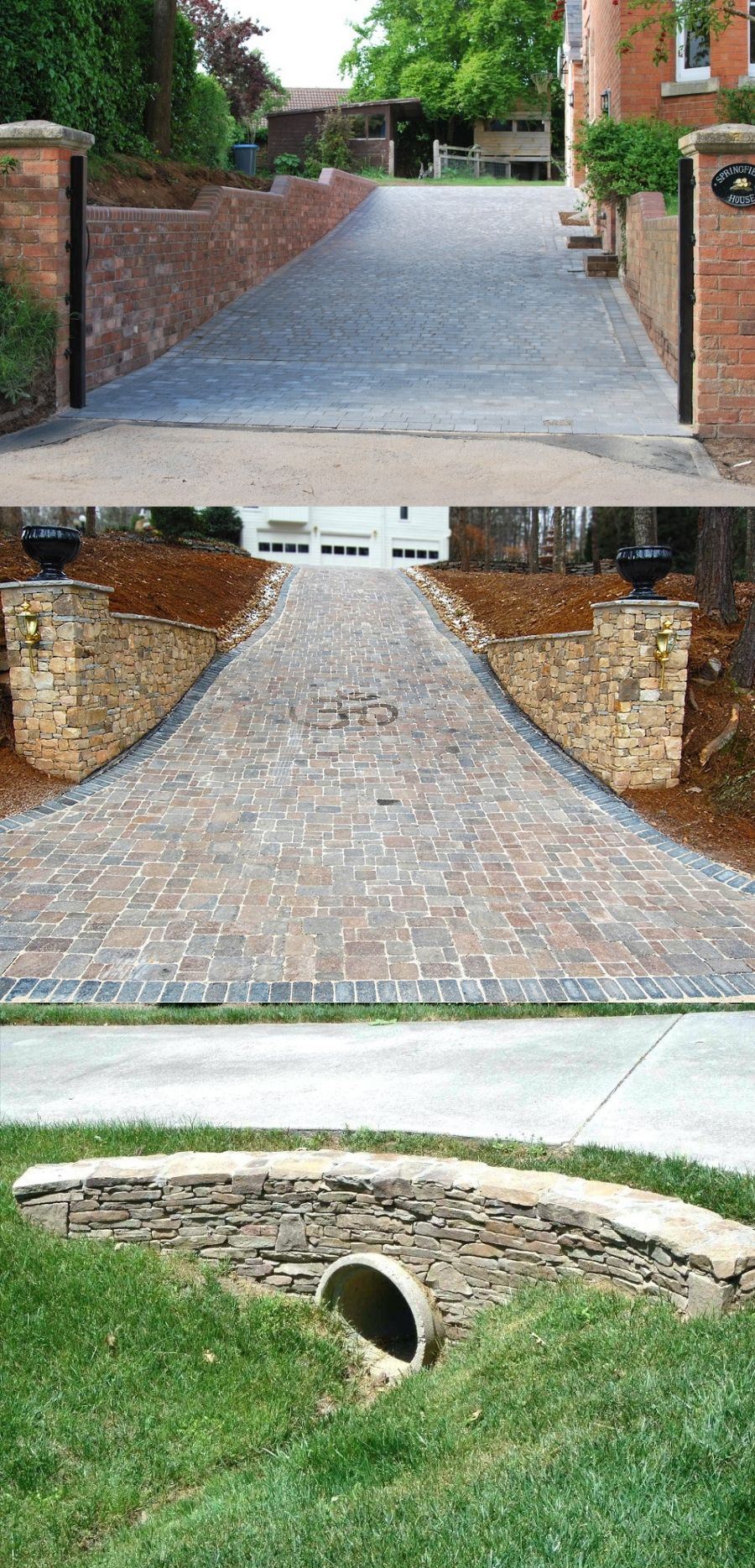
One popular idea for a driveway culvert retaining wall is to use natural stone, which provides a more rustic look and can be arranged in various patterns for added visual interest
Timber Retaining Wall Ideas
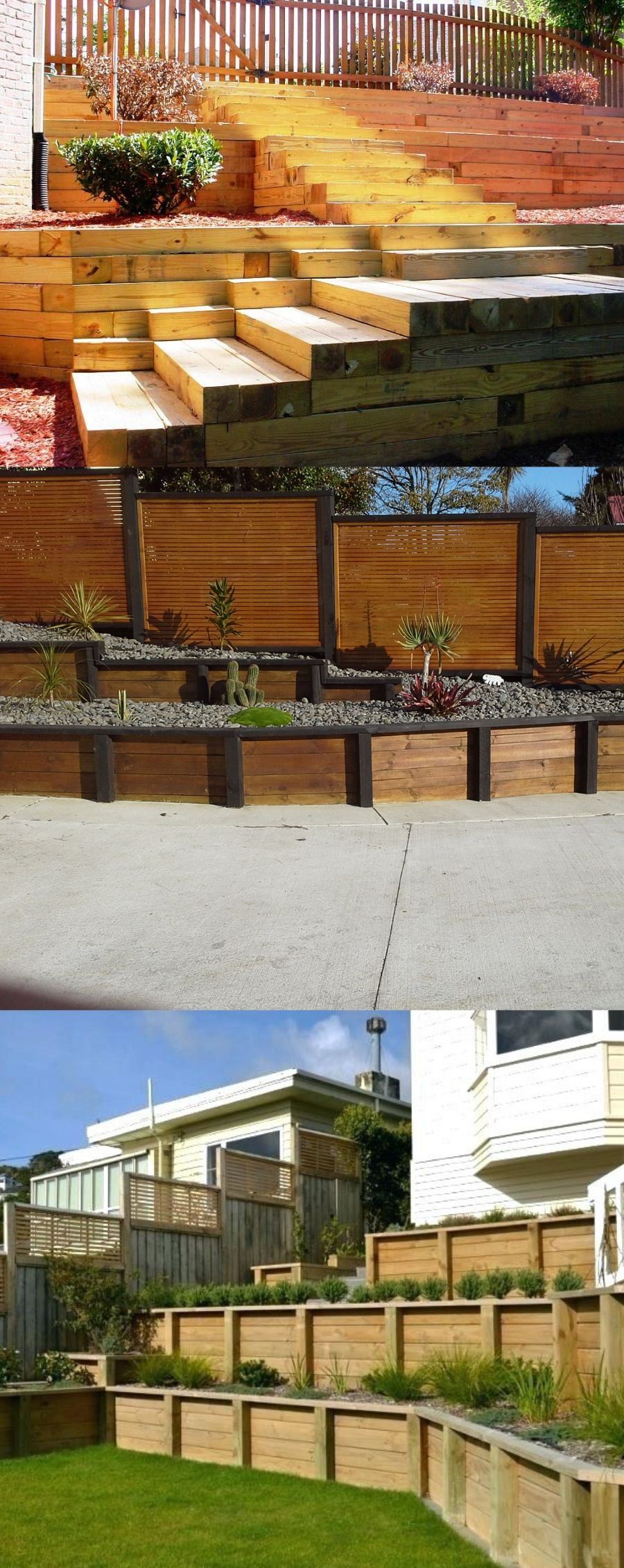
Suppose you’re looking for a way to add character and functionality to your sloped backyard. In that case, you might consider installing a wood retaining wall. Not only will it help prevent soil erosion, but it can also provide a distinct aesthetic that complements your outdoor space.
The wood material is easy to find as it is literally everywhere. Moreover, it is easy to install compared to other materials. Despite all of these perks, unlike other materials, wood doesn’t last long as it may rot.
One of the strengths of wood is its design. A wood can easily blend with nature and relate to almost any style.
Even though it may rot, if installed with suitable material, waterproofing, and preservatives, it can stand for 20 years or more.
Concrete Retaining Wall
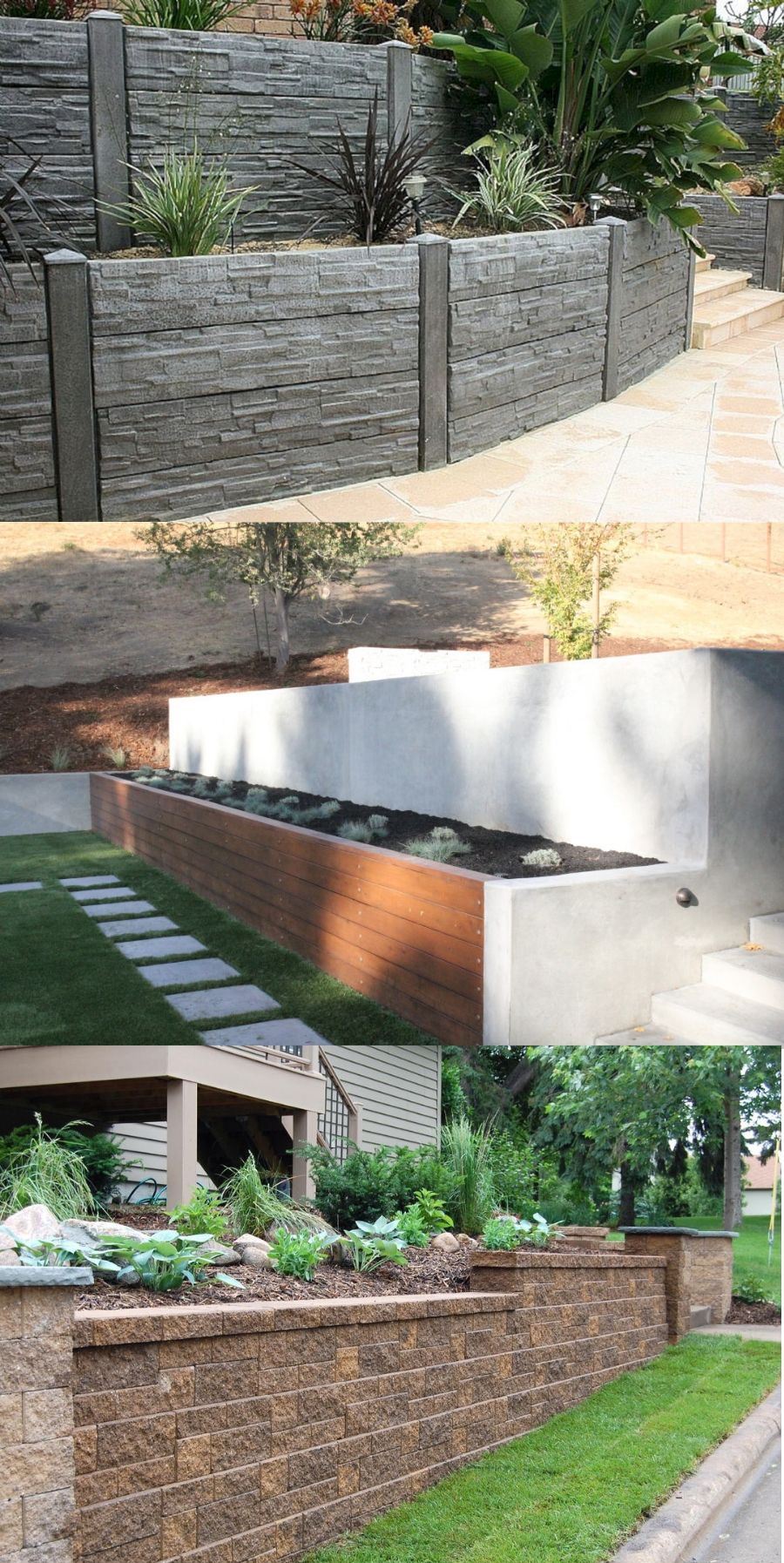
A concrete wall is a structure built primarily to hold back and support soil or other materials on one side, preventing erosion and land movement. These walls are constructed using concrete as the primary building material and are a common choice in various construction and landscaping applications due to their strength, durability, and versatility.
Concrete walls are commonly used in residential, commercial, and infrastructure projects, such as retaining walls alongside highways, residential landscapes, and commercial properties. Proper design, engineering, and construction are essential to ensure the entire structural integrity and longevity, particularly when they are subjected to significant loads or environmental challenges.
Modern Retaining Wall
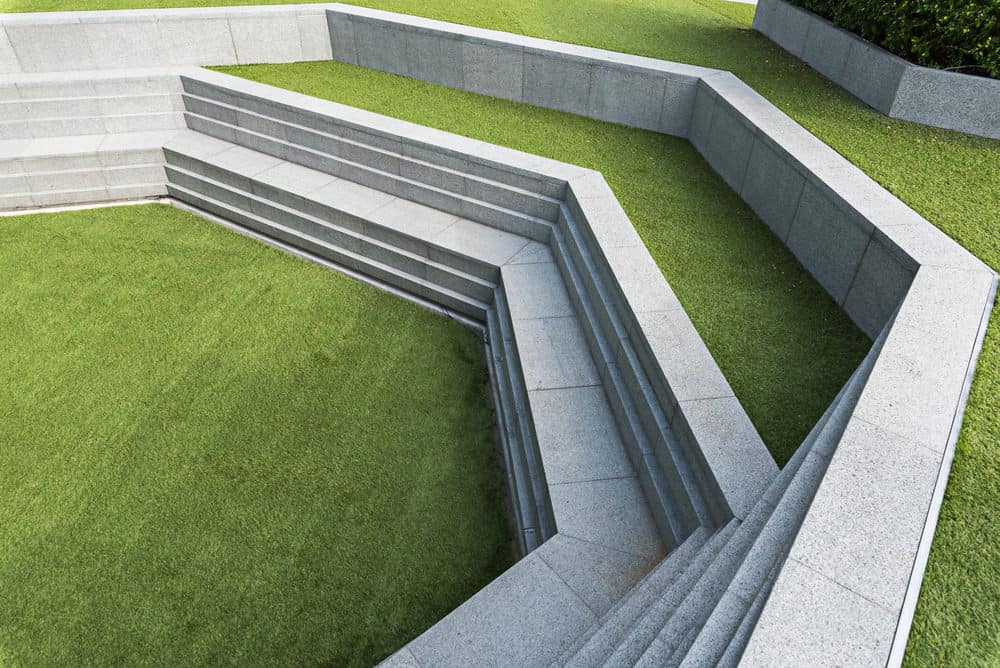
Modern retaining walls serve the same primary purpose: to hold back soil or other materials and prevent erosion or land movement. However, they can differ in terms of materials, construction methods, aesthetics, and environmental considerations. Modern walls can be constructed from a wider range of materials, including concrete blocks, poured concrete, or steel. While in terms of construction, modern walls often use modular systems that are quicker to install. Precast concrete blocks, for example, can be assembled easily, reducing labor costs and construction time.
Curved Retaining Wall
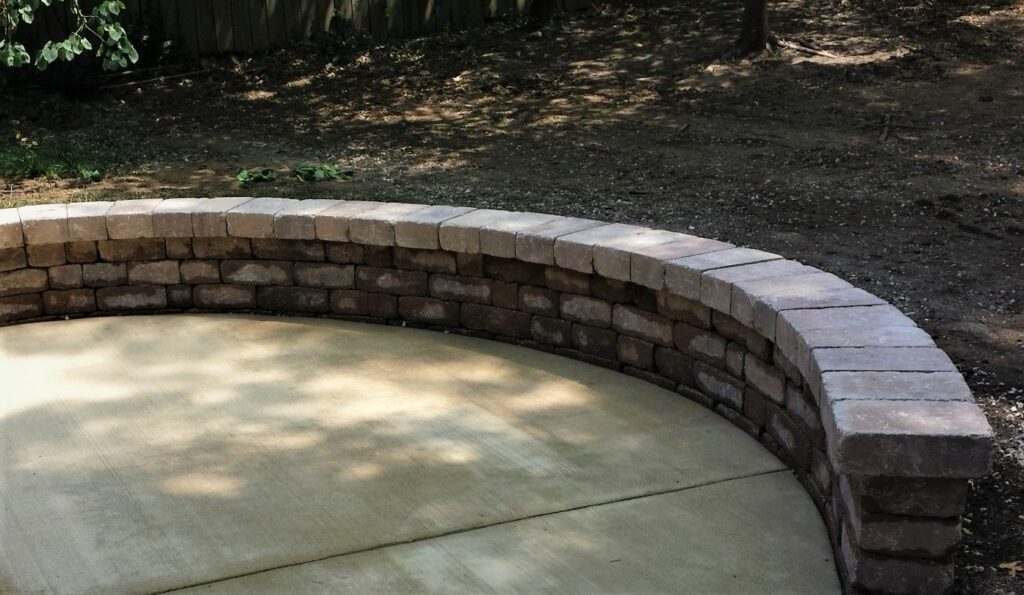
A curved wall can add a unique and visually appealing element to your landscape design. Building a curved wall can be more complex than constructing a straight one, especially for tight curves or intricate designs. If you have limited experience or are dealing with a challenging curve, consider consulting with a professional landscaper or engineer to ensure a successful and structurally sound outcome. Whether you’re looking to create a gentle curve or a more pronounced, flowing shape, here are some ideas for your inspiration:
Brick Retaining Wall Design
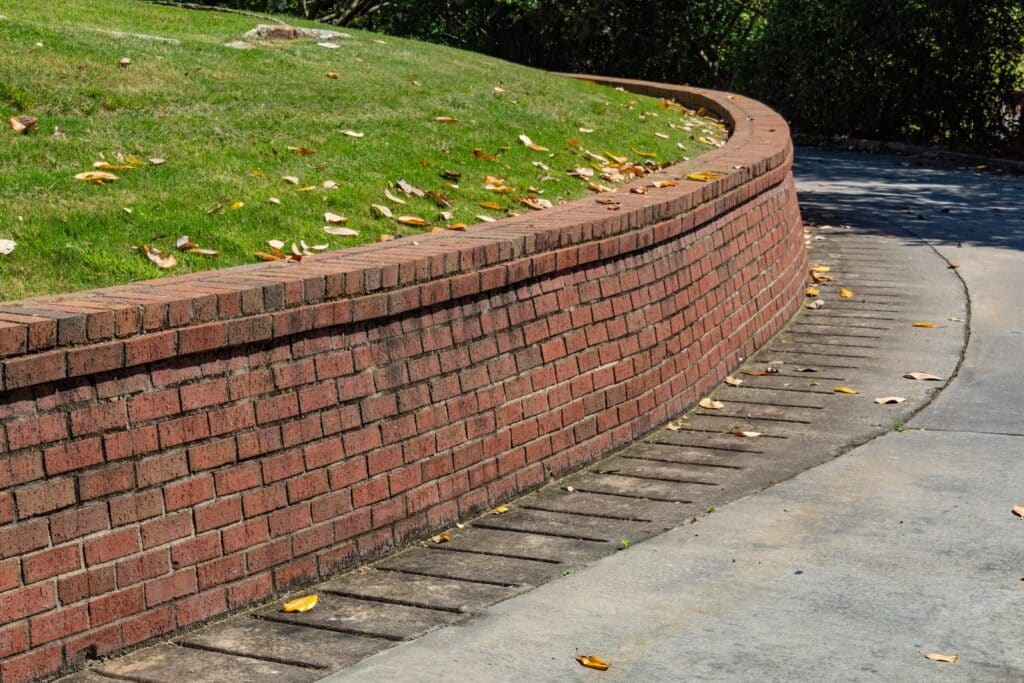
Designing a brick wall requires careful planning to ensure its structural integrity and aesthetic appeal. The steps include identifying its purpose, assessing site conditions, calculating dimensions, selecting the brick type and style, planning for drainage and reinforcement, creating a layout, constructing the wall with a stable foundation and alignment, adding drainage, capping the top, backfilling, and considering landscaping.
Remember that proper design and construction are essential for the stability and longevity of your brick wall. If you have any doubts or are dealing with a complex design, it’s advisable to consult with a professional landscaper or engineer to ensure a successful project.
How to Build a Brick Retaining Wall
Gabion Retaining Wall Type
A gabion wall is a structure that is constructed using wire mesh baskets (commonly known as gabion baskets) filled with rocks or stone. These wire mesh baskets are rectangular or box-like in shape and serve as the building blocks for the wall. Gabion retaining walls are designed to provide stability and support to prevent soil erosion and land movement. They are commonly used in landscaping, civil engineering, and construction projects for a variety of purposes, such as erosion control, structural support, landscaping, flood control, and noise/visual barriers.
The rocks or stones used to fill the gabion baskets can vary in size, shape, and color, allowing for a range of design possibilities. Gabion walls are known for their durability, flexibility, and cost-effectiveness, making them popular for various landscaping and engineering projects. Additionally, they are often considered environmentally friendly because they allow for the natural filtration and drainage of water
Railroad Tie Retaining Wall
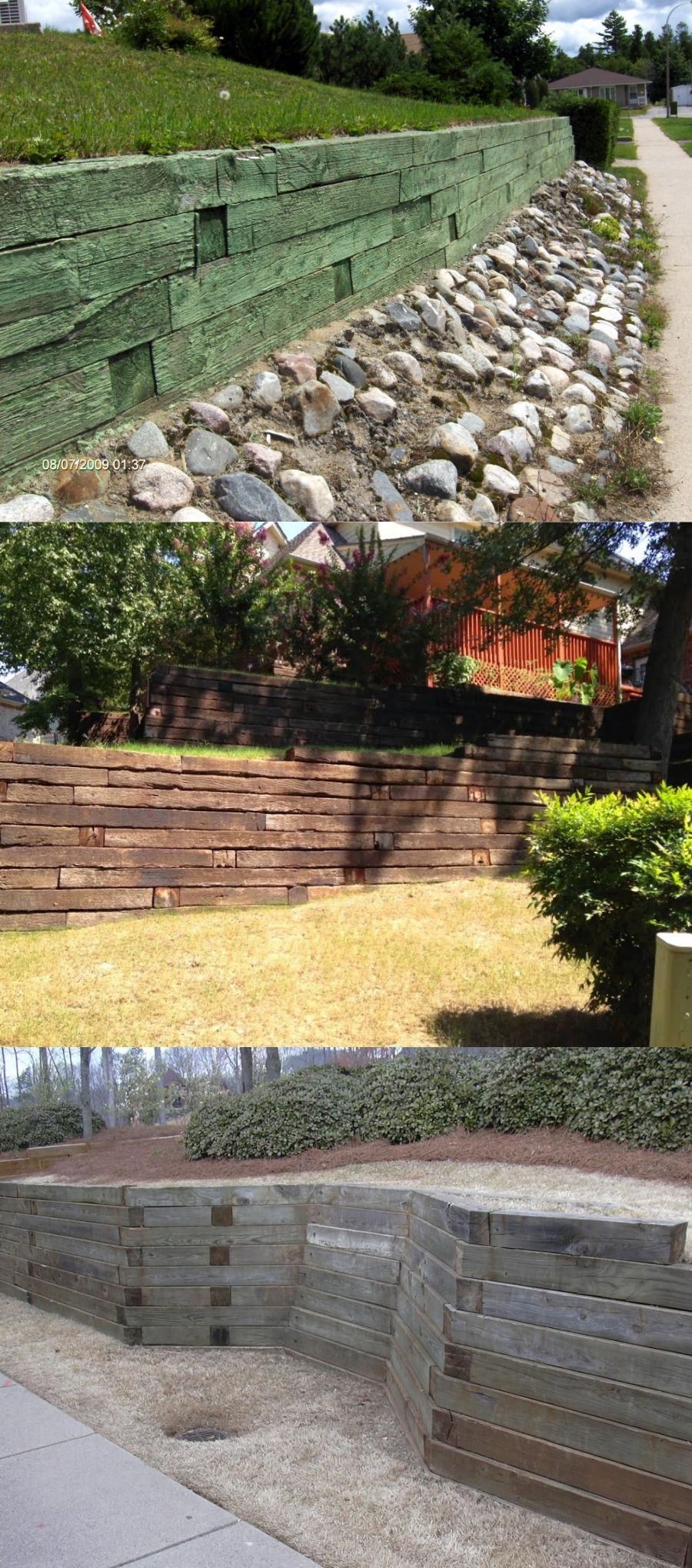
Railroad ties are one of the most beautiful improvements anybody can make to their sloped landscape.
It is used for various home landscaping techniques, for example, building a walkway or framing a garden.
Furthermore, railroad tie structure costs are reasonably priced and inexpensive. Even though the durability is not the best, it may have long-term durability if the wood is treated with some chemicals.
The most complicated feature of working with railroad ties is none but their heavy weight. Railroad ties are extremely weighty and challenging to move. Yet, the building process is relatively easy. Once the ground is prepared, building a railroad tie retaining wall is very straightforward. It is labor intensive, so it takes a lot of time. Paying attention to the process is the key to ensuring the wall remains standing for many years.
While railroad tie retaining walls offer a unique and natural aesthetic, it’s essential to consult local building codes and regulations before constructing them, as there may be restrictions or requirements related to the use of treated wood. Additionally, it’s crucial to consider the environmental impact and safety factors associated with treated wood when choosing this material for construction.
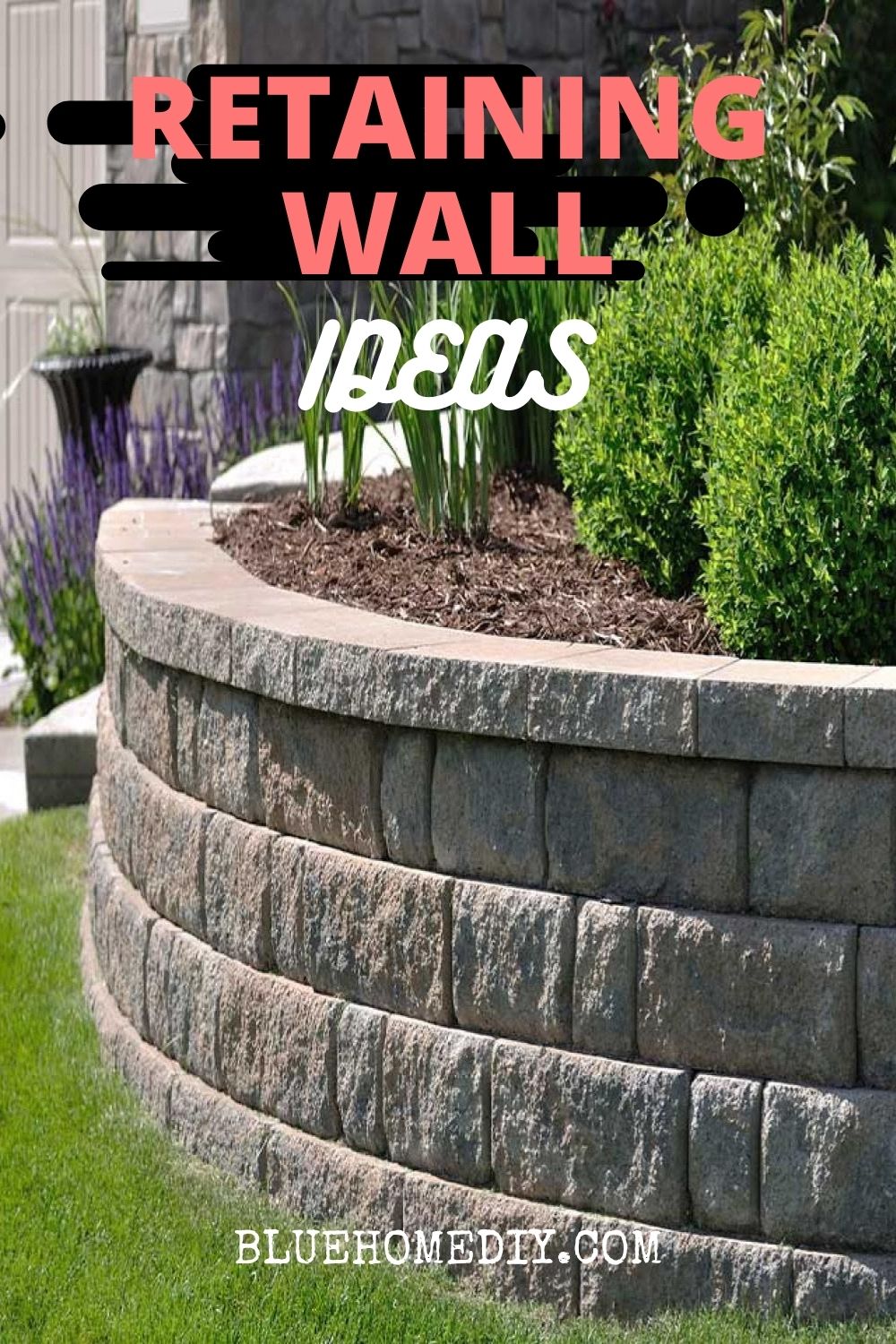

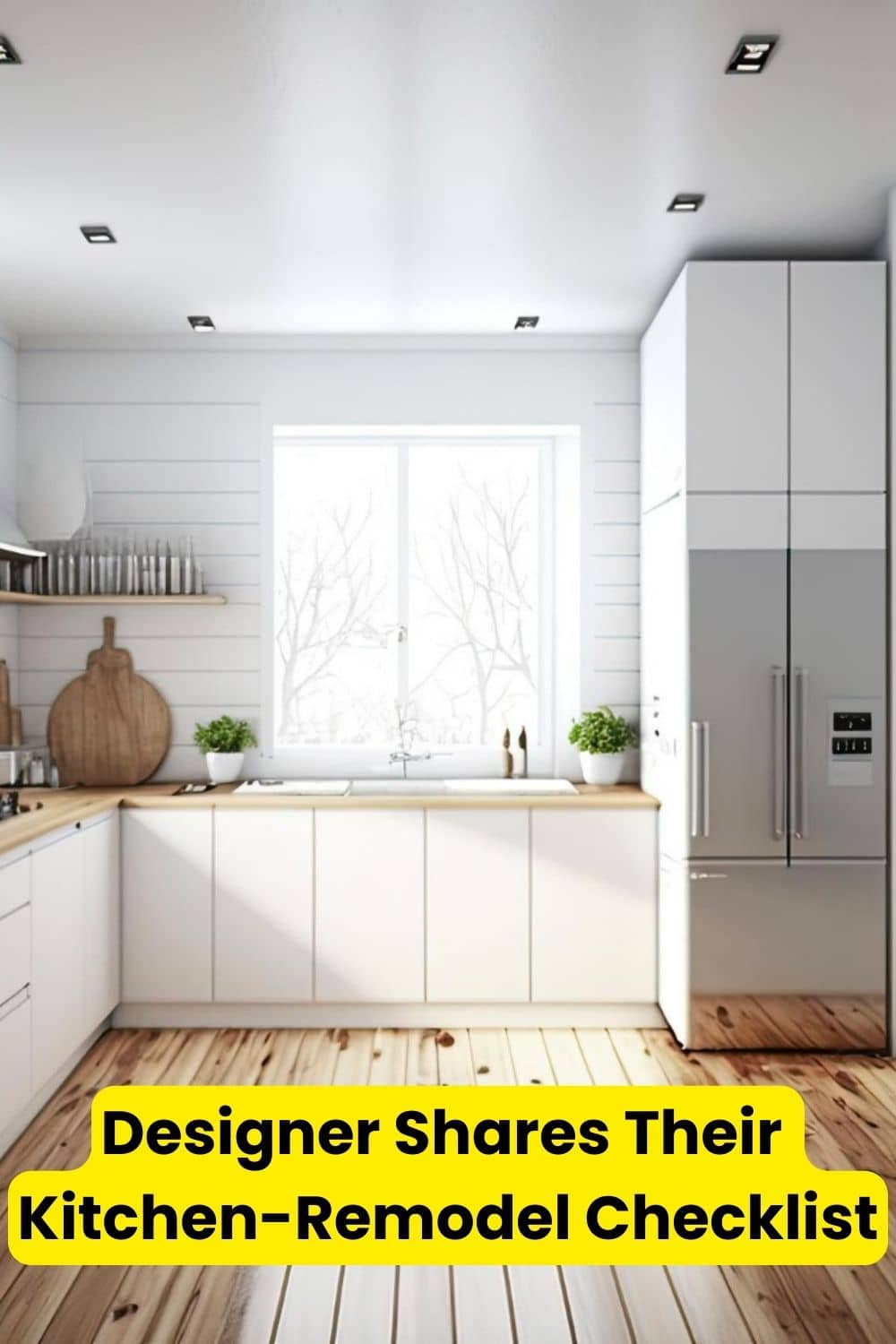
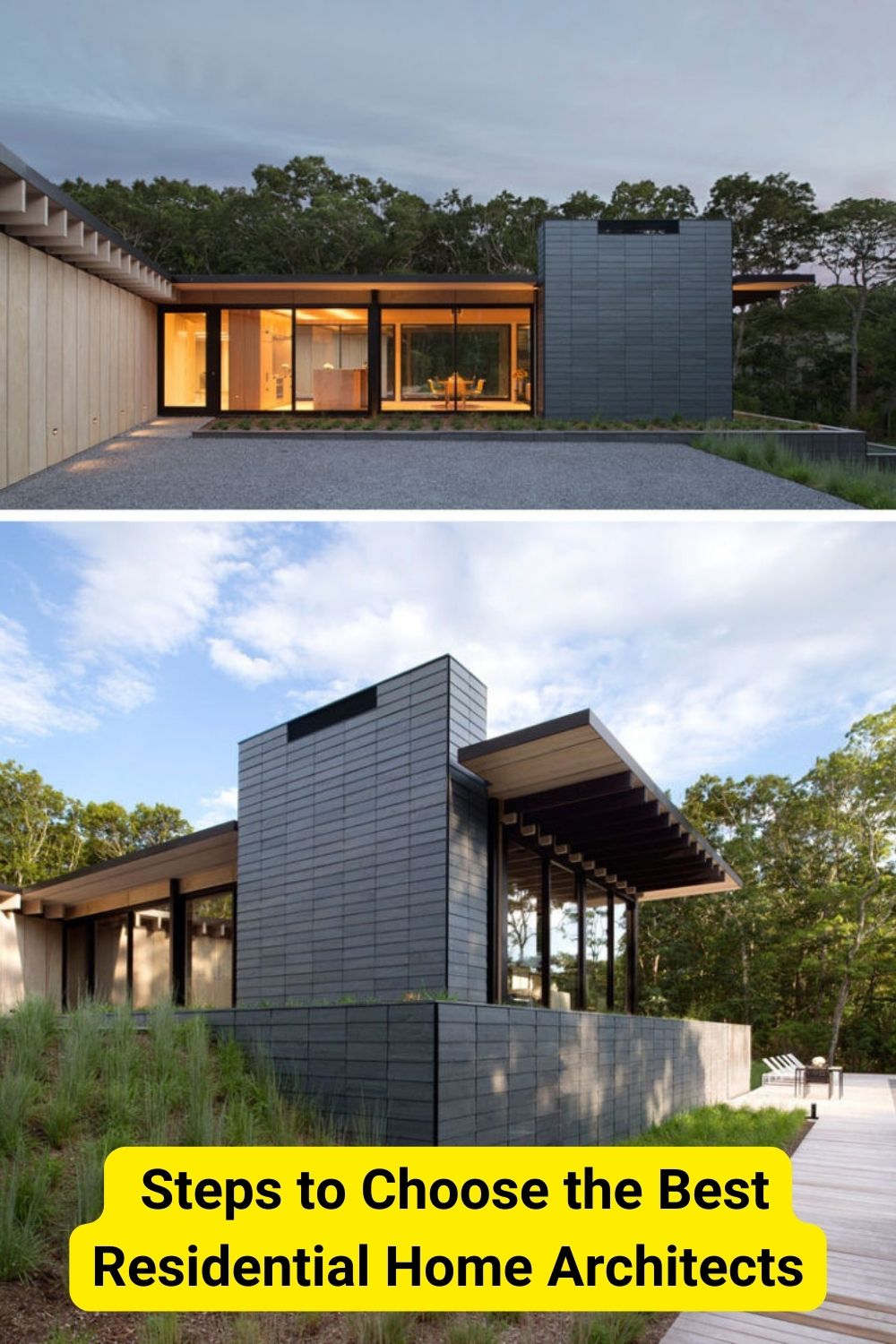

Leave a Reply